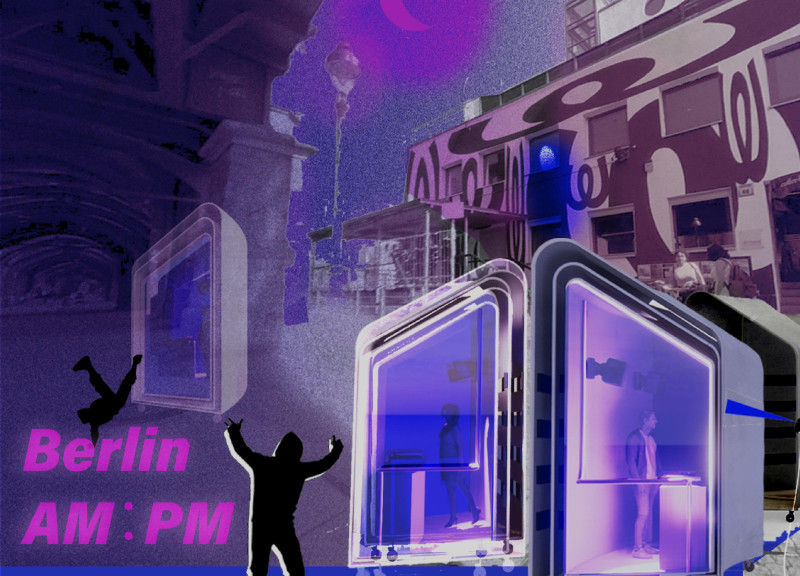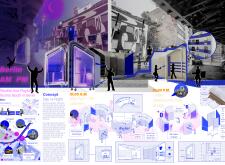5 key facts about this project
Multifunctional Urban Design
One of the key features of the Berlin AM : PM project is its multifunctionality. Designed to operate differently at various times of the day, these booths respond to the rhythms of urban life. During daylight hours, the booths offer spaces for artist shops and community engagements, while at night they transform into vibrant music venues under the iconic Oberbaumbrücke Bridge. This adaptability is central to the project’s purpose, allowing it to maintain relevance in an ever-evolving urban environment. By accommodating a variety of activities, it fosters community interactions and encourages localized cultural exchanges, which are crucial for a city known for its dynamic artistic scene.
Innovative Materiality and Design Approach
The materials selected for this project play a significant role in reinforcing its architectural identity. The use of 3/8” concrete panels provides a robust foundational structure, while the incorporation of veneer birch plywood not only adds aesthetic warmth but also reduces overall weight. Additionally, the employment of 3/4” flexible plywood plays a crucial role in achieving the curvilinear forms that characterize the booths. This thoughtful selection helps create a welcoming environment that encourages engagement.
Furthermore, the design incorporates surfaces specifically intended for graffiti art, inviting local artists to personalize the booths and promote individual expression. The integration of Bluetooth technology facilitates sound sharing, marking a contemporary approach to enhancing user interaction. This fusion of materials and technology emphasizes a modern architectural response to communal needs, setting it apart from conventional designs that focus solely on structural integrity.
Cultural Significance and Community Engagement
The Berlin AM : PM project is significant not just as a physical structure but as a cultural hub, bridging the past and the present. By positioning itself in a historically vibrant area and embracing the local art scene, it reflects a commitment to community engagement and participation. The design seamlessly integrates with the historical context of Berlin, relating back to the city's narrative while providing a fresh perspective on urban interaction.
The flexible nature of the design allows it to host various social and cultural events, ranging from art showcases to music performances, reinforcing its role as a catalyst for community-building. By inviting participation and facilitating creative expression, the project showcases the importance of architecture in fostering social dynamics within urban settings.
For a deeper understanding of its architectural values and functionalities, readers are encouraged to explore the project presentation, which includes architectural plans, sections, designs, and ideas that can provide further insights into this innovative project.























