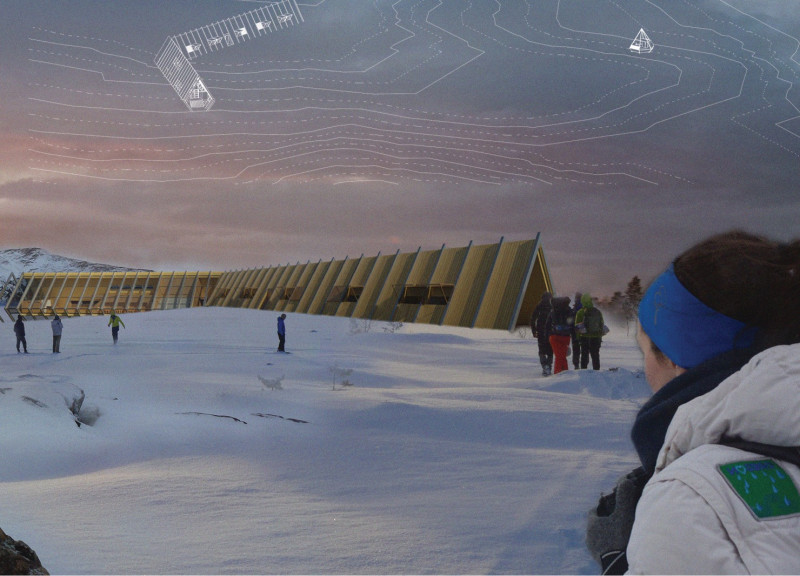5 key facts about this project
Design and Functionality
The primary function of the Mývatn Skála is to provide a communal space, equipped with shared kitchen and restroom facilities. This central pavilion is equipped for group activities, facilitating social interaction among users. Surrounding this main structure are private cabins that cater to different group sizes, promoting both community and privacy. The overall layout is a series of interconnected spaces that prioritize views and ease of movement, allowing visitors to engage actively with their environment.
The design incorporates natural elements and traditional architectural motifs. For instance, the architecture takes inspiration from local building styles, including fish drying racks and traditional Icelandic saunas. The sloping roof mirrors the landscape, and large windows allow for unobstructed views of Mývatn Lake and the Northern Lights. This integration fosters a direct relationship between the architecture and its setting, enhancing the visitor experience.
Unique Design Approaches
A defining feature of the Mývatn Skála is its adaptability. The modular design allows for the relocation of sleeping cabins each winter, offering a fresh perspective to returning visitors. This flexibility is a notable aspect, allowing the architecture to evolve with seasonal changes while still fulfilling the original intent.
Materials used in the construction are carefully chosen for their sustainability and performance. The combination of wooden cladding, OSB panels, larch shingles, and aluminum framing provides durability while minimizing environmental impact. The use of geothermal heating systems reflects a commitment to energy efficiency, utilizing the site’s natural resources for sustainable operations.
Architectural considerations extend beyond aesthetics and functionality to encompass community building. The central pavilion acts as a hub, where individuals can gather while the individual cabins provide a retreat for contemplation or solitude. This balance of shared and private spaces is a critical aspect of the design, intended to meet a variety of visitor needs.
The Mývatn Skála project exemplifies a thoughtful approach to architecture, emphasizing sustainability, integration with nature, and community interaction. For those interested in further understanding the elements of this project, including architectural plans, sections, and designs, exploring the presentation will provide a comprehensive view of how these architectural ideas manifest in practice.


























