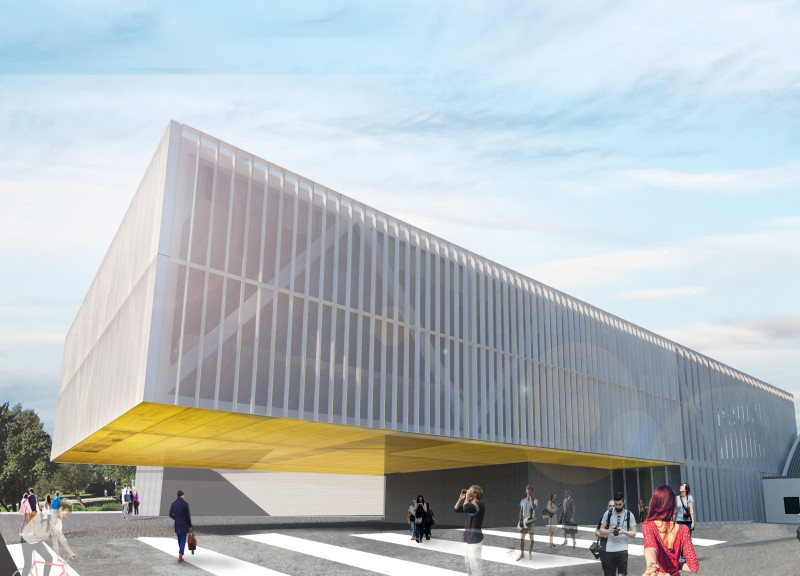5 key facts about this project
The KIP Island Auditorium is a multifunctional space designed to meet various community needs. Its setting allows for easy access, making it an inviting venue for performances and events. The design emphasizes flexibility and accessibility, creating an environment where people can gather and interact comfortably.
Auditorium Design
The auditorium features four distinct sections that can be adjusted to suit different types of activities. This flexibility means that the space can easily change to accommodate larger crowds or smaller, more intimate gatherings. Each section is designed with consideration for sound quality and sightlines, ensuring that everyone in attendance has a good experience.
Circulation and Accessibility
A shared lobby acts as the main entrance point, enhancing the flow of visitors throughout the space. With several entrances, including both pedestrian and vehicle access, individuals can move freely without feeling crowded. This arrangement helps to keep the movement pleasant, allowing guests to navigate the auditorium with ease during events.
Integration of Outdoor Spaces
Outdoor areas are included in the design, maintaining a connection between the auditorium and the environment. These spaces are meant for relaxation and community events, encouraging social interaction beyond the building's walls. Amenities such as a coffee kitchen and cloakroom enhance visitor comfort and create a welcoming atmosphere.
Functional Organization
The auditorium is organized into multiple levels. The ground floor includes the main lobby and services, while level one hosts the auditoriums and conference rooms. Office areas are located on the second level, allowing for a separation between public functions and administrative tasks. This layout streamlines operations and makes the space more effective for various uses.
One of the design's notable aspects is the inviting openness of the lobby, which encourages visitors to engage and connect with one another.


























