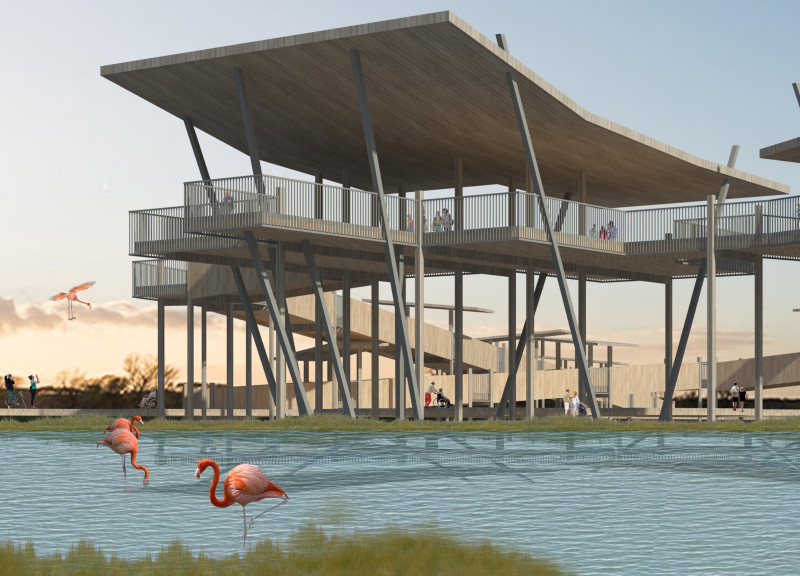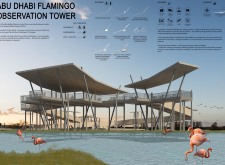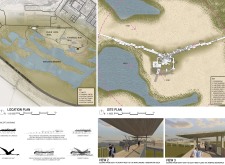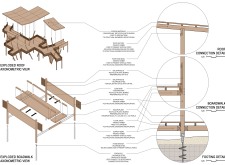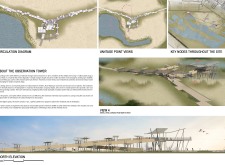5 key facts about this project
The primary function of this structure is to offer a vantage point for observing local fauna, particularly flamingos, while also educating the public about the importance of wetland ecosystems. The design accommodates individuals of varying mobility levels, making it an inclusive destination for all visitors.
Sustainability and environmental integration are central to the design approach.
Dynamic Integration with Nature
The architectural design incorporates a multi-level observation platform that mimics the natural movement of flamingos. The tiered layout allows for various vantage points, enhancing the experience of observing wildlife in its natural habitat. Ramped walkways ensure accessibility, making it easy for visitors to navigate the structure while minimizing impact on the surrounding landscape. The use of Enduroplank™, a recycled plastic material, along with treated timber for structural elements, reinforces the project's commitment to sustainability.
Innovative Structural Approach
The design employs galvanized steel for essential connections, ensuring stability and durability in a harsh environment. The foundation utilizes screw piles, which reduce site disturbance while providing effective support for the structure in soft soils. The roof design draws inspiration from the flapping wings of flamingos, creating an organic silhouette that resonates with the surrounding habitat. This design choice enhances the aesthetic value while establishing a visual connection to the species it aims to promote.
To delve deeper into the architectural ideas and technical details of the Abu Dhabi Flamingo Observation Tower, including architectural plans and sections, explore the project presentation. It offers comprehensive insights into the design, materials, and innovative approaches that define this noteworthy project.


