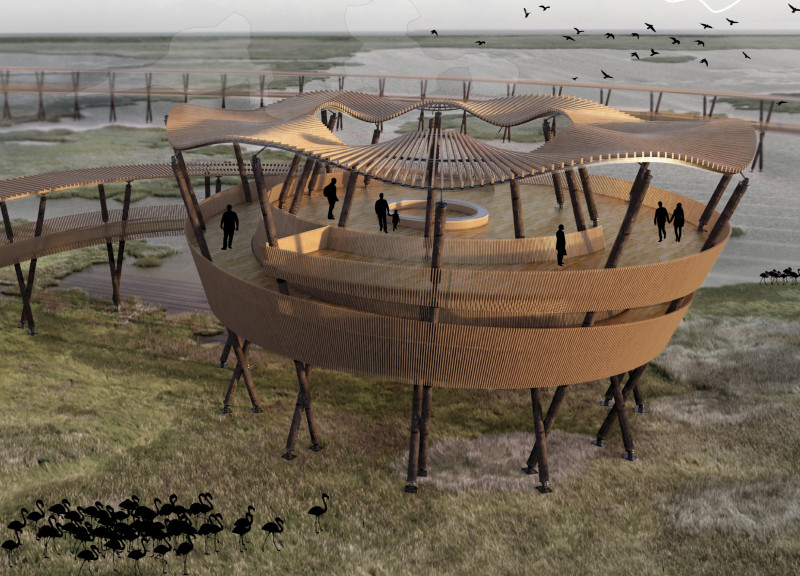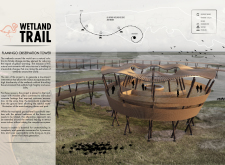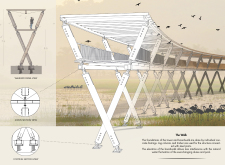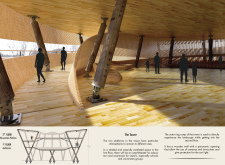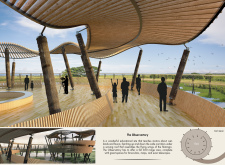5 key facts about this project
The architecture of the Wetland Trail encapsulates the essence of its surroundings, representing the critical role wetlands play in biodiversity and climate regulation. The principal feature of the project, the Flamingo Observation Tower, functions as an educational hub as well as an observation point. This multi-level structure is designed with two distinct platforms, allowing visitors to engage with the natural environment in a meaningful way while providing a unique opportunity for wildlife observation.
The first level of the observation tower incorporates an amphitheater tailored specifically for educational activities, catering to school groups and individuals interested in learning about wetland ecosystems. This design choice emphasizes the project’s commitment to fostering environmental stewardship and encouraging a deeper understanding of ecological interdependencies. The second level of the tower serves as an observation area, where sweeping views of the wetland landscape allow visitors to connect with wildlife in their natural habitat. This connection is further enhanced by the use of organic shapes in the architecture, mimicking the form of a flamingo to create a visual dialogue between the building and its surroundings.
A critical aspect of the architecture is the boardwalk, which is constructed on wooden pilings to elevate it above the delicate wetland terrain, thus reducing the impact on the ecosystem. The design encourages visitors to meander through various habitats while ensuring minimal excavation and land disturbance. The boardwalk's curved form not only enhances the aesthetic quality of the project but also guides visitors through a sensory experience, inviting them to observe the diverse flora and fauna from a range of vantage points.
The materials used in the Wetland Trail Project reflect a commitment to sustainability and a connection to the natural world. The predominant use of wood lends warmth and a tactile quality to the architecture, while concrete provides the necessary structural integrity without dominating the landscape. Steel elements reinforce the construction, combining durability with a light touch that diminishes the visual weight of the structure. Additionally, the incorporation of glass provides transparency and natural light, drawing visitors' attention to the spectacular views outside while creating a sense of openness within the design.
What sets the Wetland Trail Project apart is its holistic approach to architecture, emphasizing educational engagement and ecological conservation. The design actively fosters community interaction by creating spaces that encourage learning and exploration. The thoughtful placement of the amphitheater and observation platforms directly supports the project’s mission to inspire a sense of responsibility toward environmental preservation. The careful integration of design elements not only beautifies the space but also highlights the importance of wetlands, serving as a reminder of their ecological significance.
The architecture of the Wetland Trail Project represents a significant contribution to the understanding of sustainable building practices within sensitive ecosystems. It showcases how thoughtful architectural design can engage communities and foster environmental appreciation. For those interested in exploring the intricacies of this project further, a detailed presentation of the architectural plans, architectural sections, and architectural designs is available, offering deeper insights into the architectural ideas that define this unique initiative.


