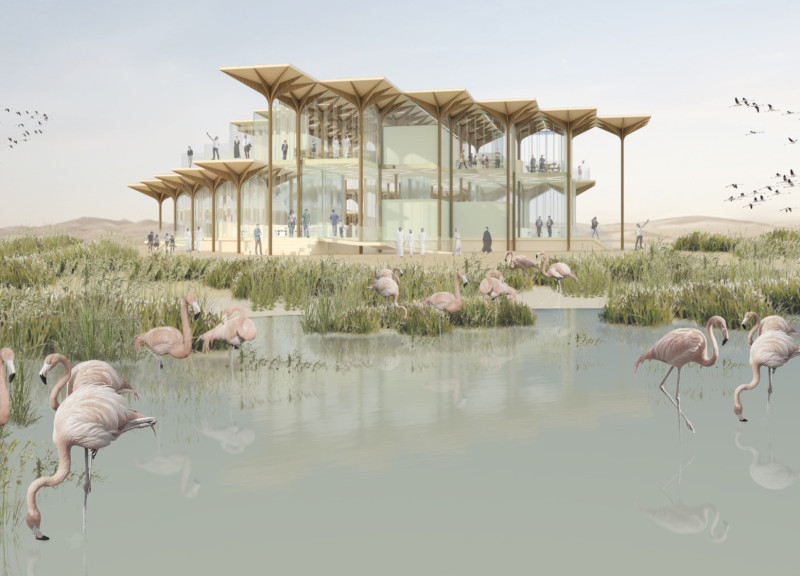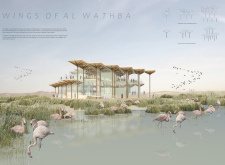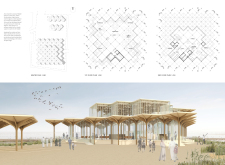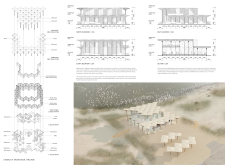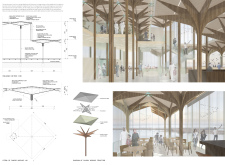5 key facts about this project
The primary function of the Wings of Al Wathba is to serve as an eco-interpretation center, where visitors can learn about the unique ecological and biological characteristics of the wetlands. The facility includes communal areas, exhibition spaces, educational facilities, and observation points that enhance visitor engagement with the natural surroundings. Its design caters to various audiences, including school groups, families, and nature enthusiasts, all while promoting environmental awareness.
Unique Design Approaches
A notable aspect of the Wings of Al Wathba is its form, which features modular components that mimic the appearance of flamingo wings. This design approach creates a fluid architectural language, allowing for overhangs that provide shade and shelter. The symmetrical layout of the building and the open central atrium facilitate ease of navigation and enhance natural ventilation throughout the space.
Sustainability is at the core of the design philosophy. The building incorporates energy-efficient technologies and materials, such as treated tempered glass and Glassfiber Reinforced Concrete (GRC) panels, which contribute to reduced energy consumption and a lower environmental footprint. The strategic orientation of the building optimizes daylighting and air movement, fostering comfortable indoor conditions.
Architectural sections of the project reveal a careful consideration of spatial organization. The ground level features open and inviting spaces designed for community interaction, while upper levels are reserved for quieter, contemplative environments. Large fenestrations throughout the building blur the boundaries between indoor and outdoor spaces, inviting the natural landscape directly into the visitor experience.
Architectural Ideas and Context
The architectural ideas reflected in the Wings of Al Wathba extend beyond the traditional boundaries of structure and function. It engages with the local culture by addressing the ecological significance of the surrounding wetlands, while also drawing upon regional architectural aesthetics. The use of wood-wrapped steel structures adds warmth and connection to the local natural materials, embodying a contemporary interpretation of traditional forms.
The overall design creates a narrative that is both educational and experiential, providing a platform for visitors to engage with their environment meaningfully. By combining innovative design with ecological sensitivity, the project encourages a deeper understanding of the interplay between architecture and nature.
To gain further insights into the Wings of Al Wathba, including architectural plans, architectural sections, architectural designs, and comprehensive architectural ideas, explore the project presentation for a more in-depth analysis of its unique features and architectural accomplishments.


