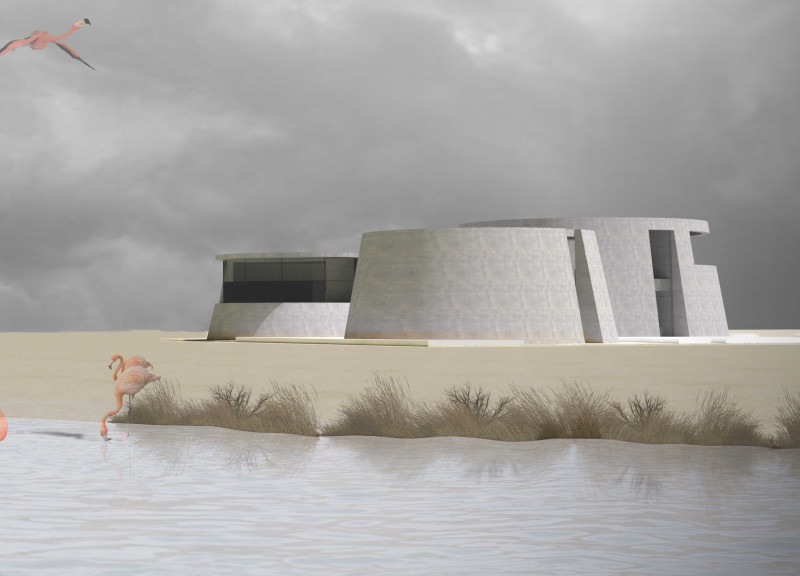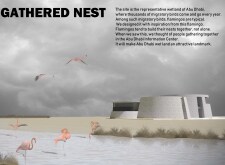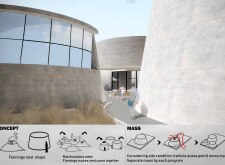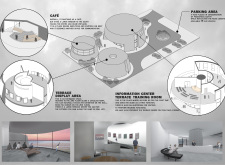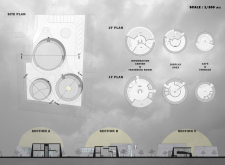5 key facts about this project
The layout of the "Gathered Nest" incorporates organic shapes that mimic the natural forms found in the habitat, creating a seamless integration between architecture and the environment. The primary materials used in this project are reinforced concrete, large expanses of glass, wood finishing, and textured stone. Each material was carefully selected to enhance both the aesthetic and functional qualities of the structure, promoting durability while providing visual transparency to the wetland landscape.
The project uniquely emphasizes the community aspect of gathering. Its circular ramp leads to the second floor of the information center, fostering a sense of movement and connection. The café positioned within the structure not only serves refreshments but also provides panoramic views of the wetlands, encouraging leisurely interactions among visitors and staff. Outdoor terraces and viewing platforms enable direct engagement with the surrounding ecosystem, facilitating appreciation of the native wildlife.
The innovative design approach focuses on creating an immersive experience for visitors, encouraging them to learn about and engage with the local ecosystem. Through the thoughtful arrangement of spaces and integration of natural elements, the "Gathered Nest" promotes an understanding of the delicate balance between human activities and environmental preservation.
For those interested in further exploring the architectural nuances of this project, reviewing its architectural plans, sections, designs, and overall ideas can provide deeper insights into the thoughtful design process and the innovative solutions that define the "Gathered Nest."


