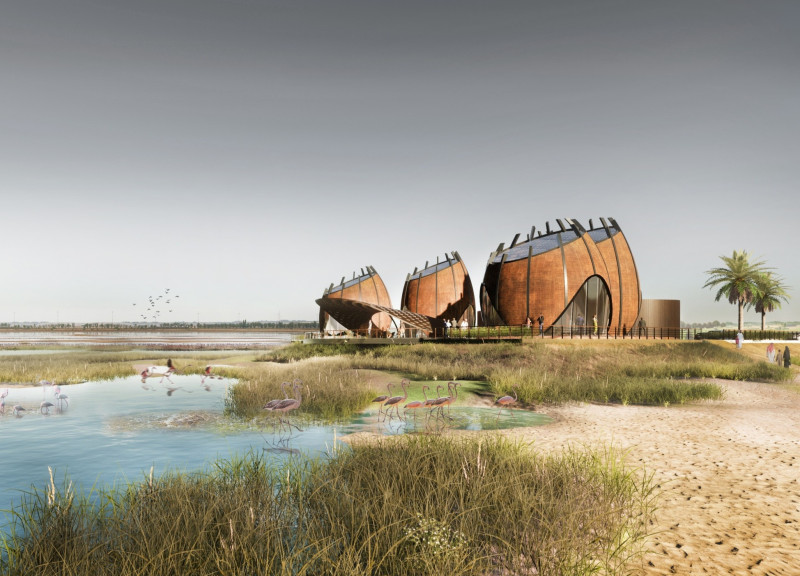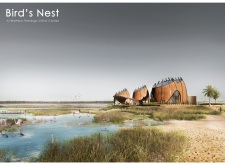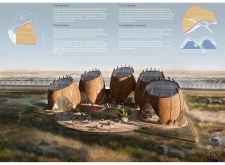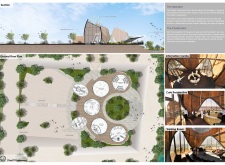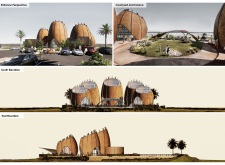5 key facts about this project
At its core, the Bird's Nest Visitor Center functions to promote awareness and appreciation for wildlife and ecological conservation. It facilitates a range of visitor experiences, from guided tours to educational workshops, while providing essential resources that foster a deeper understanding of the wetlands and their significance. The building itself comprises five egg-shaped pavilions radiating from a central courtyard, each selected to create a narrative that connects architecture to the natural world. This spatial organization encourages movement and interaction, inviting visitors to explore the various functions housed within the pavilions while enjoying unobstructed views of the surrounding marshland.
The architectural design employs a range of materials that are both sustainable and reflective of the environment. Wood, used prominently throughout the structure, offers a natural warmth that complements the organic shapes of the pavilions. Large glass panels enhance the visitor experience by providing ample natural light and striking views of the wetlands, while also fostering a sense of transparency between the interior spaces and the outside world. Steel elements provide the necessary structural integrity, ensuring that the design remains resilient against environmental challenges. This careful selection of materials fulfills both aesthetic and practical roles, combining form with functionality.
A notable aspect of the project is its commitment to sustainability, evidenced by the incorporation of solar panels and rainwater harvesting systems. These features demonstrate a forward-thinking approach to resource management, aligning the center's operations with its educational mission of promoting ecological stewardship. The layout and design also capitalize on natural ventilation, which significantly reduces energy consumption for cooling, further reinforcing the project's sustainability goals.
The interior of the Bird's Nest Visitor Center has been meticulously designed to support a variety of educational activities. Key spaces include a dedicated information center that offers resources related to the wetlands' biodiversity, a café that provides refreshments with scenic views, and training rooms designed for informative workshops. Each area serves to enhance visitor engagement, fostering a communal atmosphere conducive to learning and interaction.
Unique design approaches are evident throughout the project as well. The decision to mimic natural forms not only reflects the habitat's context but also contributes to an architectural identity that is distinct yet harmonious with the environment. The fluidity of the pavilion shapes encourages exploration and movement, breaking away from conventional rectangular layouts typically found in visitor centers. This emphasis on organic design allows for a more intimate connection between visitors and nature, reinforcing the mission of environmental conservation.
As you explore the Bird's Nest Visitor Center, consider reviewing the architectural plans, sections, and various design elements that showcase the integration of sustainable practices and innovative architectural ideas. This facility stands as a thoughtful response to its environment, embodying principles that prioritize both community engagement and ecological responsibility. For those interested in learning more, a deeper dive into the project's presentation will reveal the intricacies of its design and construction, highlighting the architectural choices that contribute to its overall vision.


