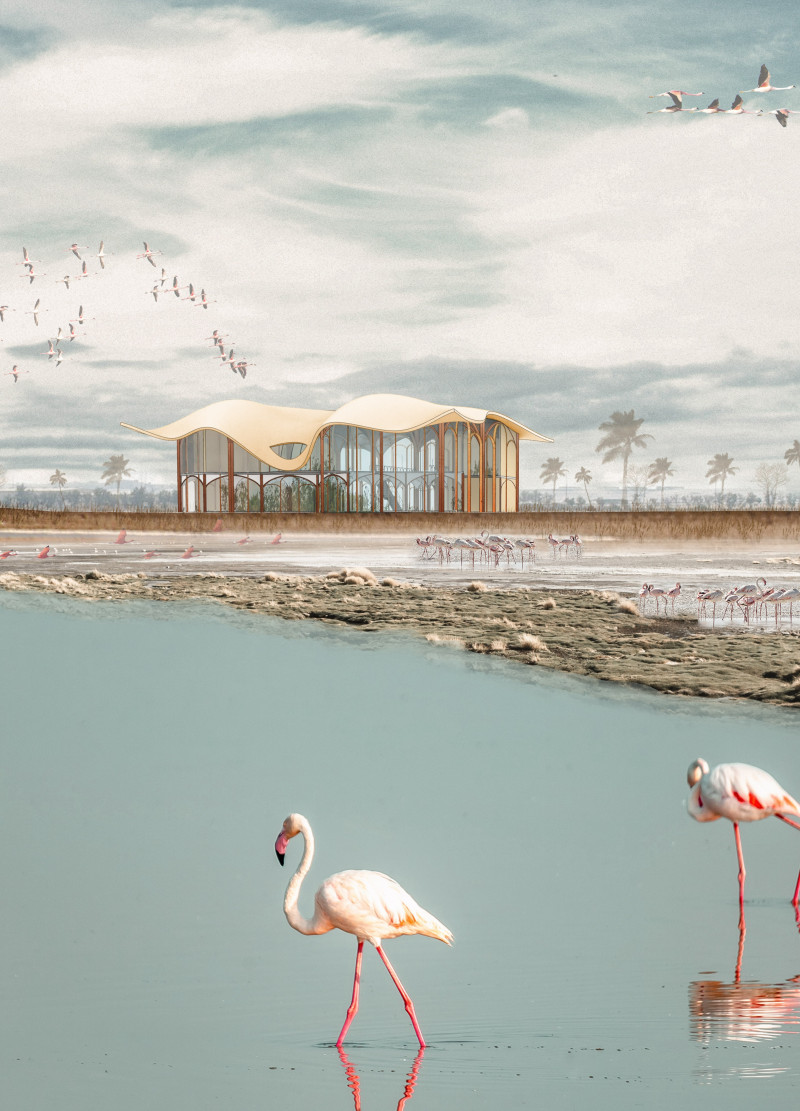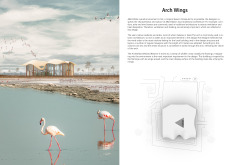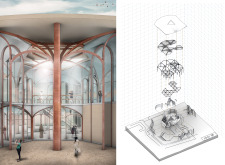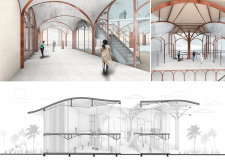5 key facts about this project
The core function of Arch Wings is to serve as an educational and interpretive center, facilitating ecotourism and promoting awareness of local wildlife. The architectural layout comprises various spaces, including observation platforms, multipurpose rooms, and interactive areas designed to engage visitors in the experience of the natural world.
The exterior of the structure is characterized by flowing curves and archways, modeled after the elegant form of a flamingo in flight. Such unique design choices illustrate an attempt to create a visual narrative that is grounded in the local ecology while remaining modern in its execution. The construction material palette includes reinforced concrete for structural integrity, expansive glass walls for visibility and natural light, timber elements to enhance warmth, and terrazzo flooring for durability and aesthetic appeal.
The use of materials not only addresses functional requirements but also speaks to the regional context, ensuring that the building resonates with its surroundings. Each material is selected to enhance the architectural integrity and facilitate thermal comfort in Abu Dhabi's climate.
Architecturally, the project stands out due to its focus on sustainability and interaction with nature. The design employs natural ventilation strategies, wind towers, and shaded corridors to minimize energy consumption and enhance the building's environmental performance. These design considerations are crucial in a desert environment, demonstrating a commitment to responsible architecture.
The building's layout fosters flexibility, allowing spaces to adapt to various functions and events. The interplay of interior light and views promotes a strong connection between visitors and the wetlands, aligning with the project’s mission of conservation and education.
Overall, Arch Wings exemplifies a thoughtful approach to architecture that prioritizes sustainability and cultural relevance. For a comprehensive understanding of the project's development, architectural plans, sections, and design methodologies are available for further exploration. Readers are encouraged to delve deeper into the architectural aspects and learn more about the methodologies employed in this distinctive design project.


























