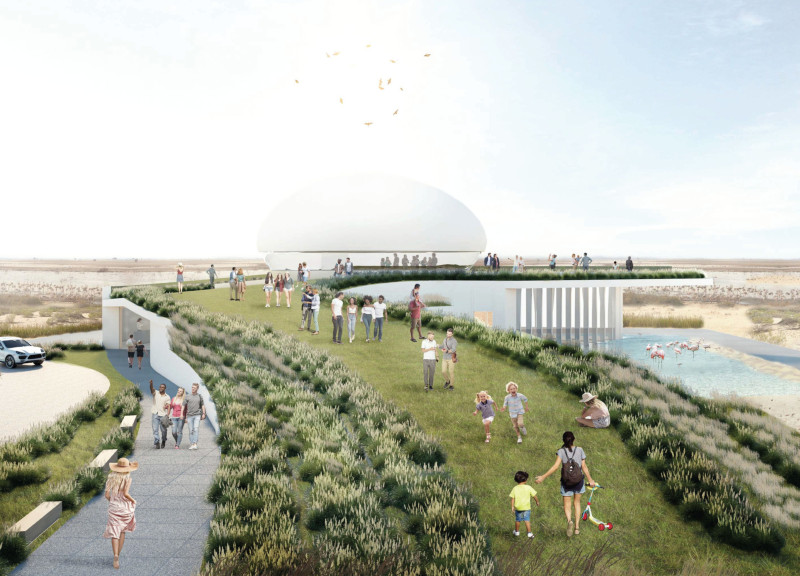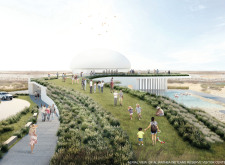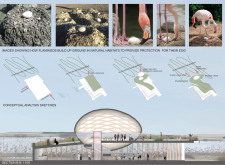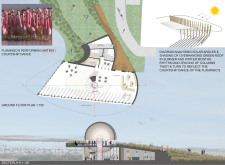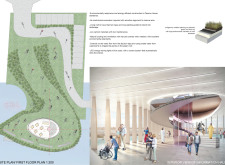5 key facts about this project
The architecture of the visitor center reflects a concept deeply influenced by the behaviors and habitats of flamingos. The design not only complements the essence of the landscape but also symbolizes the intricate relationship between humanity and nature. By incorporating forms reminiscent of the natural nesting practices of flamingos, the building stands as a testament to the delicate balance that must be maintained between development and conservation.
Functionally, the visitor center serves a multi-faceted role. It features spaces for exhibitions, educational programs, and community engagement, all aimed at fostering a greater appreciation for the wetland’s ecological significance. Key areas include a welcoming reception, interactive exhibit rooms, and observation points that provide panoramic views of the surrounding wetlands. Each of these spaces is designed with flexibility in mind, allowing for a range of activities that cater to visitors of all ages.
The integration of sustainable design principles is a hallmark of this project. The choice of materials reflects a conscientious approach to construction, with durable elements such as concrete and natural wood finishes selected for their resilience and minimal environmental impact. Extensive use of glazing enhances natural light within the building while providing unobstructed vistas of the wetland, thereby connecting visitors directly with the landscape. The green roofing system not only offers aesthetic value but also serves crucial ecological functions, including thermal insulation and rainwater management.
Unique design approaches further underscore the visitor center's commitment to sustainability and the local ecosystem. The building employs passive design strategies to optimize natural ventilation and energy efficiency, aligning with modern architectural practices that prioritize reduced carbon footprints. Rainwater harvesting systems and water-efficient fixtures contribute to sustainable water management, reducing the overall environmental impact of the center’s operations.
The layout of the visitor center is thoughtfully organized to enhance the visitor experience. Pathways woven into the landscape facilitate exploration and movement, encouraging interaction with both the architectural elements and the surrounding environment. Outdoor spaces are seamlessly integrated, promoting a sense of connection to nature as visitors transition from the interiors of the building to the vibrant wetland landscape.
In summary, the Al Wathba Wetland Reserve Visitor Center is a compelling architectural project that embraces ecological integrity while fulfilling educational and community functions. Its design thoughtfully engages with the natural landscape and articulates the importance of preserving local habitats. For those interested in architecture, exploring the architectural plans, architectural sections, and architectural designs of this project will provide deeper insights into its innovative approaches and aesthetic considerations. The unique blend of sustainability, community engagement, and ecological awareness in the design of this visitor center stands as an exemplar in contemporary architecture. Explore the project presentation for a more comprehensive understanding of this significant architectural endeavor.


