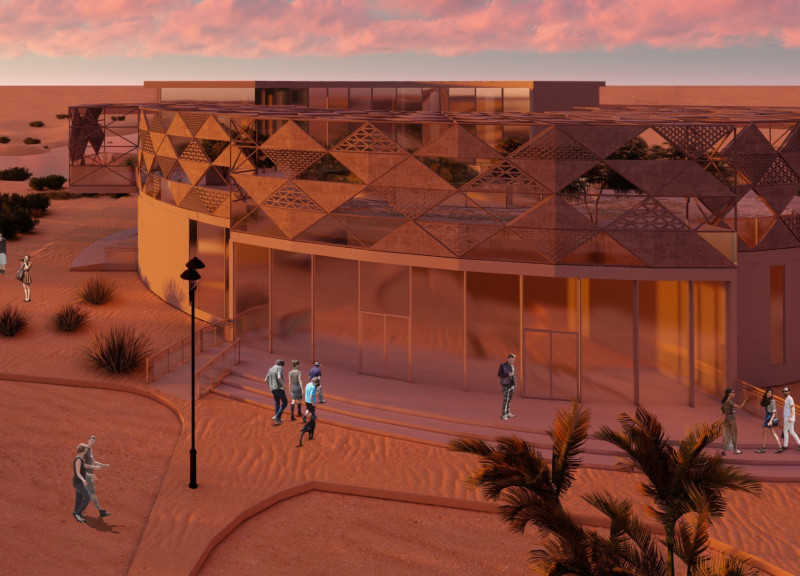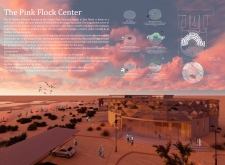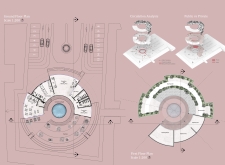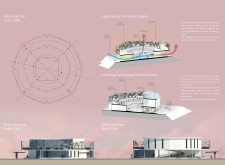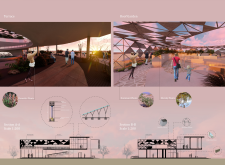5 key facts about this project
The project represents a commitment to sustainable design, illustrating how architectural solutions can contribute positively to local ecosystems. By fostering a connection between people and their environment, the center enhances public appreciation for the delicate balance maintained within the wetland habitat, particularly the unique community of flamingos that inhabit the area. The building's primary function is to educate visitors about the wetlands, offering insights into the flora and fauna that thrive in this ecosystem while providing amenities that enhance their overall experience.
A significant aspect of the Pink Flock Center is its architecture, which incorporates passive design strategies to optimize energy efficiency while maintaining comfort. The building's form is influenced by the gentle contours of the landscape, allowing it to blend naturally into its environment. This organic design approach not only minimizes the visual impact but also reflects the meandering flows of water and terrain within the wetland.
In terms of materiality, the project employs a carefully curated selection of sustainable materials that include recycled concrete, aluminum louvers, and natural stone. These materials are chosen not only for their aesthetic qualities but also for their performance characteristics, supporting the center's energy and resource efficiency goals. The use of triple glazing enhances thermal insulation, helping to maintain a comfortable climate within the facility throughout the year without heavy reliance on mechanical systems.
The Pink Flock Center is intentionally designed to foster engagement and interaction with the surrounding landscape. Its architectural plans incorporate lush, native plantings in rooftop gardens, which not only contribute to biodiversity but also provide educational opportunities for visitors. The design encourages natural lighting and ventilation, with strategically placed windows and openings that draw in fresh air and daylight, reducing the need for artificial lighting during the day.
The layout of the building is user-centric, designed to accommodate a diverse range of activities and visitors. Public spaces, including the café and exhibition areas, are located on the ground floor, making them accessible for all, while educational facilities are thoughtfully integrated throughout the space. The organization of these areas supports a fluid movement through the center, allowing visitors to fully immerse themselves in their learning experience.
One of the unique aspects of the Pink Flock Center is its ability to serve a dual purpose as both a visitor center and a conservation space. The architectural design includes interpretive displays and interactive zones that encourage engagement with the wetlands, emphasizing the importance of conservation and responsible stewardship of natural resources. In this way, the center acts not only as a facility for enjoyment but also as a crucial touchpoint for environmental education.
The emphasis on sustainable technology is further reflected in the integration of solar panels that harness renewable energy, supporting the operational needs of the building while minimizing its carbon footprint. This consideration for environmental impact places the Pink Flock Center at the forefront of contemporary architectural practices that prioritize ecological responsibility.
In summary, the Pink Flock Center is an exemplary project that brings together thoughtful architectural design with an unwavering commitment to sustainability and education. For those interested in exploring more about this significant architectural design, a closer look at the architectural plans, sections, and innovative ideas behind the project will provide further insights into its unique contributions to both the local community and the environment.


