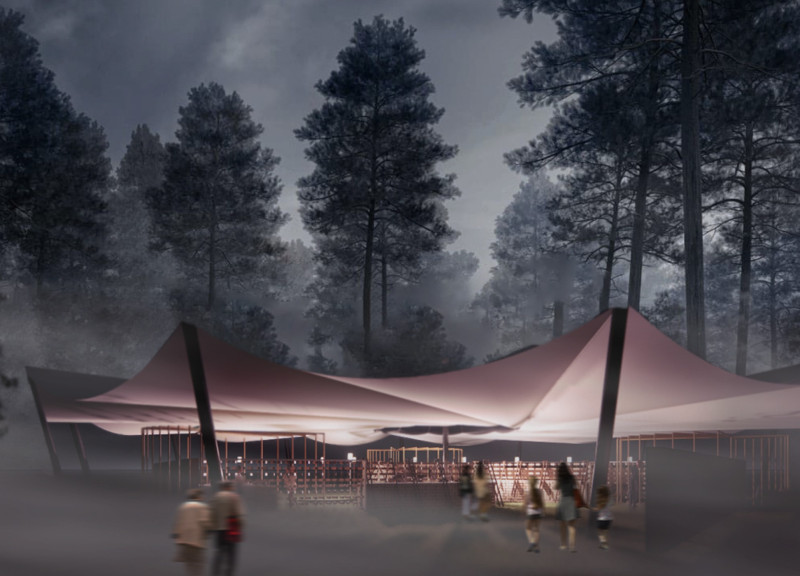5 key facts about this project
"Soul of Sansusī" interprets the metaphor of fire as a symbol of life and community. The heart of the design revolves around the notion that gathering around a fire fosters relationships and enhances communal experiences. Fire, often regarded as a source of warmth and sustenance, becomes a focal point, encouraging socialization and collaboration among festival participants. This architectural project is not simply utilitarian; it reflects deeper layers of meaning, emphasizing the importance of human connection through the act of sharing meals.
The functionality of the design supports a variety of activities that occur during the festival. At the center lies a prominent fire pit, acting as a core gathering space where attendees can cook, eat, and socialize. This element is strategically located to invite visitors into an inclusive atmosphere, reinforcing the community's spirit. Surrounding this focal point, the design incorporates adaptable structures that allow users to engage dynamically with the space. The carefully considered layout promotes social interaction while also providing areas for privacy and individual reflection.
A notable feature of the project is the use of wooden blocks, designed to resemble firewood. These elements serve dual purposes, acting as both functional seating and barriers that define different areas within the food court. The incorporation of these natural materials not only enhances the aesthetic quality but also establishes a tactile connection to the concept of fire and food preparation, deeply rooted in the cultural traditions of gathering.
The materiality of the structure is both sustainable and contextually appropriate. The use of a lightweight canopy fabric provides shelter while maintaining an airy openness to the natural surroundings. This design choice reflects a modern approach, balancing resilience with visual harmony. The inclusion of a steel frame ensures the stability of the canopy while allowing for creative expressions in the structural design.
In terms of unique design approaches, "Soul of Sansusī" stands out for its emphasis on transformation and adaptability. The architectural layout is conceived to evolve throughout the festival, encouraging users to modify their environment actively. The design features open and closed wall configurations that can be adjusted based on the level of intimacy desired by different groups. This flexibility promotes a diverse range of experiences, whether visitors seek communal engagement or quiet contemplation.
Furthermore, the project pays respect to the environmental setting. Integrating the architecture with its surrounding forest landscape reinforces ecological mindfulness, creating a seamless transition between built and natural environments. This thoughtful interaction underscores the significance of sustainability and encourages attendees to appreciate their impact on the ecosystem.
In essence, "Soul of Sansusī" achieves a balance between functionality, cultural representation, and innovative design. It fosters a communal spirit through its architecture, inviting participants to engage in the age-old tradition of gathering around fire while celebrating the richness of shared culinary experiences. For those interested in exploring the intricacies of this architectural project further, viewing the accompanying architectural plans, sections, and detailed designs will undoubtedly provide deeper insights into the innovative ideas and thoughtful considerations underpinning the project.


























