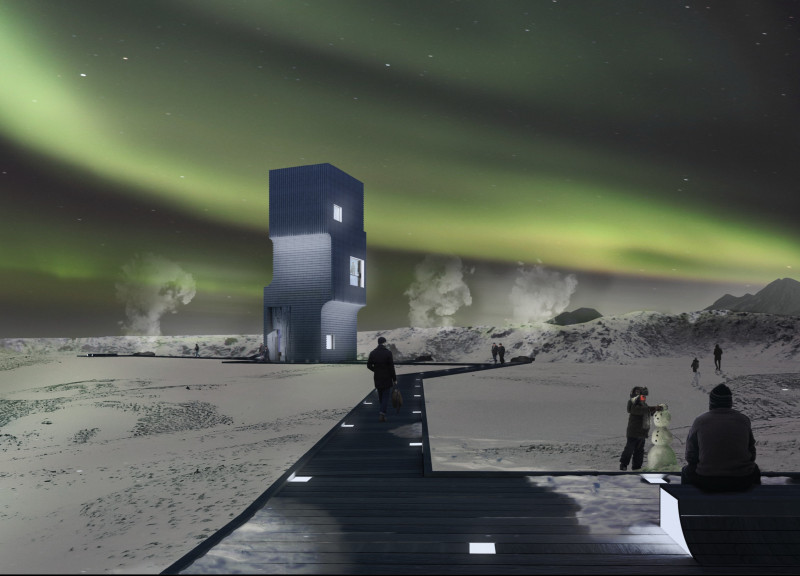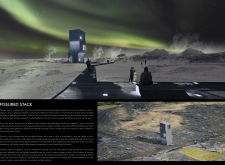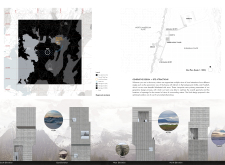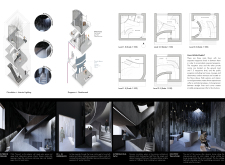5 key facts about this project
At first glance, the "Fissured Stack" captivates with its unique architectural language inspired by the fissures found within Iceland's diverse topography. These fissures, which are symbolic of the geological processes that shaped the land, inform both the aesthetic and functional aspects of the design. The building's layered composition evokes the sense of stratification found in the earth, creating a visual connection to the Icelandic landscape. This design approach fosters a deeper appreciation of the natural world, illustrating how architecture can resonate with its geographical context.
The functionality of the "Fissured Stack" encompasses various areas that cater to both public engagement and private research activities. The tower is organized into multiple distinct levels, each serving specific purposes. Public spaces, such as observation decks and lounges, provide visitors with expansive views of the surrounding area, enhancing their experience of the landscape. These areas are designed with generous openings that allow natural light to permeate the interiors, creating a warm and inviting atmosphere. The incorporation of pathways through these public spaces encourages movement and exploration, all while maintaining a strong connection to the views outside.
In contrast, private areas within the tower are dedicated to research and administrative functions. These spaces are strategically located to provide researchers with necessary resources while also allowing them to engage with the landscape through dedicated viewports. This thoughtful spatial organization balances public accessibility with private functionality, demonstrating an understanding of user experience in architectural design.
A notable aspect of the "Fissured Stack" is its commitment to sustainability. The architecture employs materials such as reinforced concrete and basalt cladding, which not only reflect the local environment but also contribute to the building's durability and thermal efficiency. The use of recycled wood for decking reinforces the project’s ecological ethos. Additionally, the design incorporates low-voltage LED lighting to minimize energy consumption, ensuring that the observatory operates in harmony with its surroundings.
What sets this project apart is its innovative design process, which embraces computational design techniques. This approach allowed for the exploration of multiple forms and configurations, resulting in a structure that optimally responds to its site. The interplay between solid and void in the architecture creates a sense of depth and texture that enriches the visual experience for its occupants and visitors. By linking the fissured forms to both the geological layers of the site and the experience of traversing the tower, the design promotes an appreciation for the complexities of nature while delivering a functional architectural solution.
Overall, the "Fissured Stack" exemplifies a design that is deeply rooted in its context, drawing inspiration from the geological features of the Icelandic landscape. The project stands as a testament to the potential of architecture to celebrate and enhance the natural environment while providing valuable public and research functions. For those interested in exploring this project further, reviewing the architectural plans, sections, designs, and ideas behind the "Fissured Stack" will provide deeper insights into its concept and execution.


























