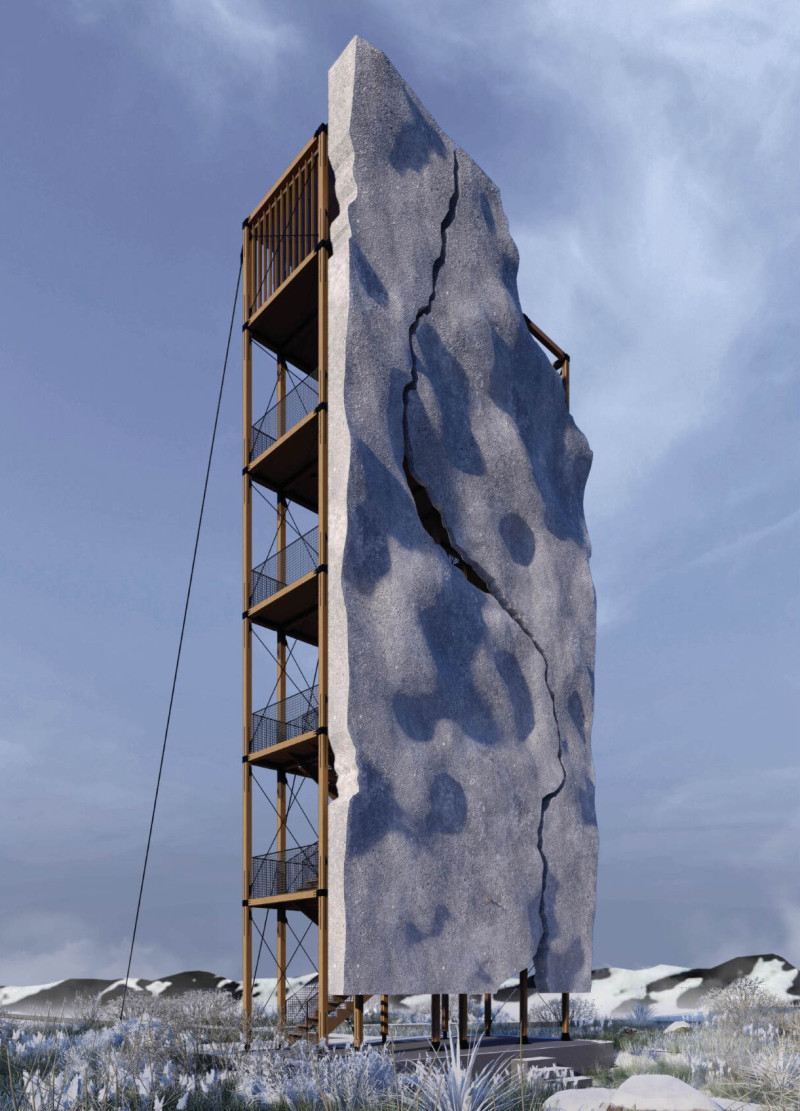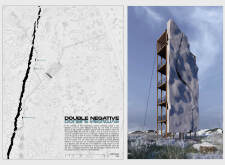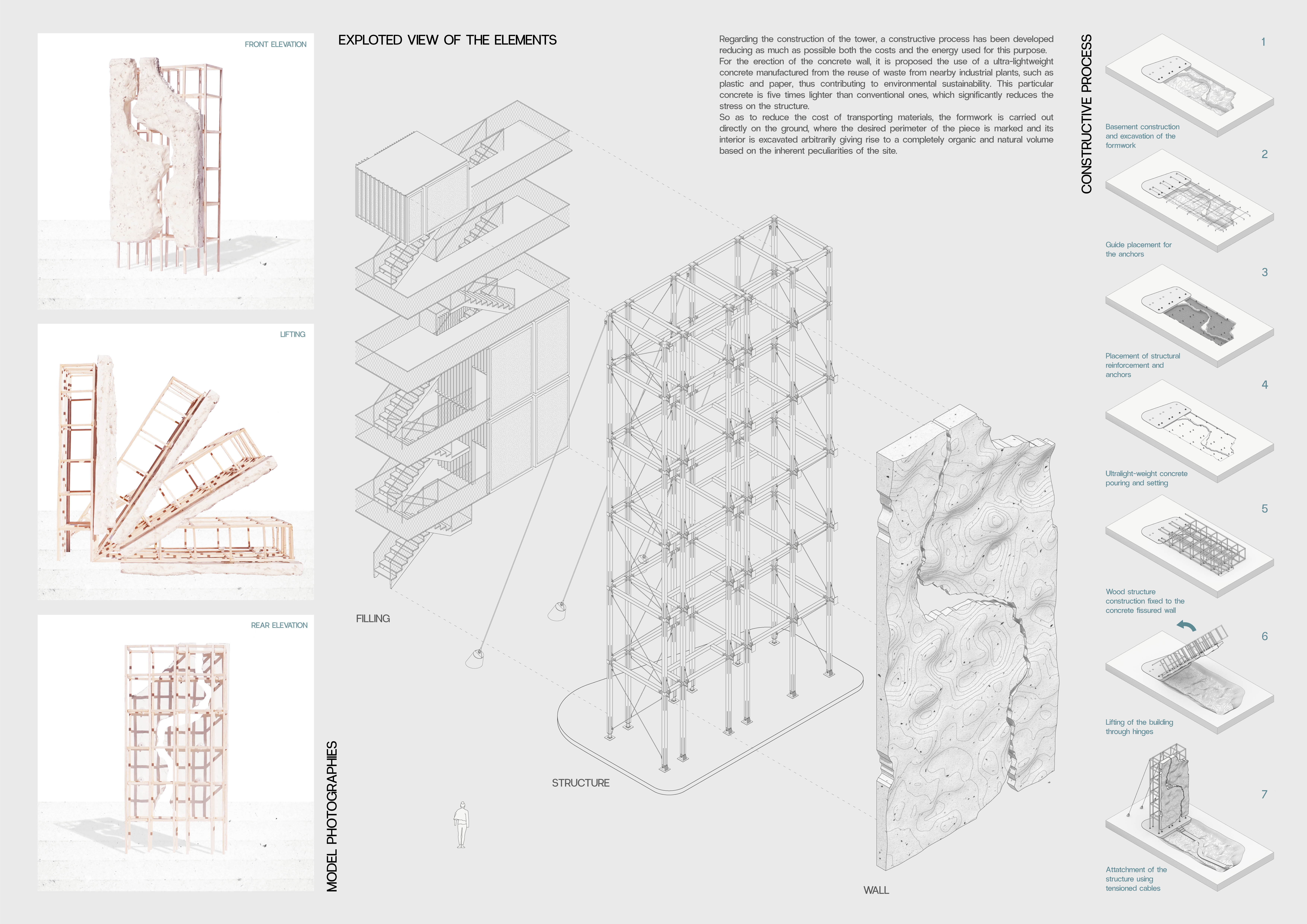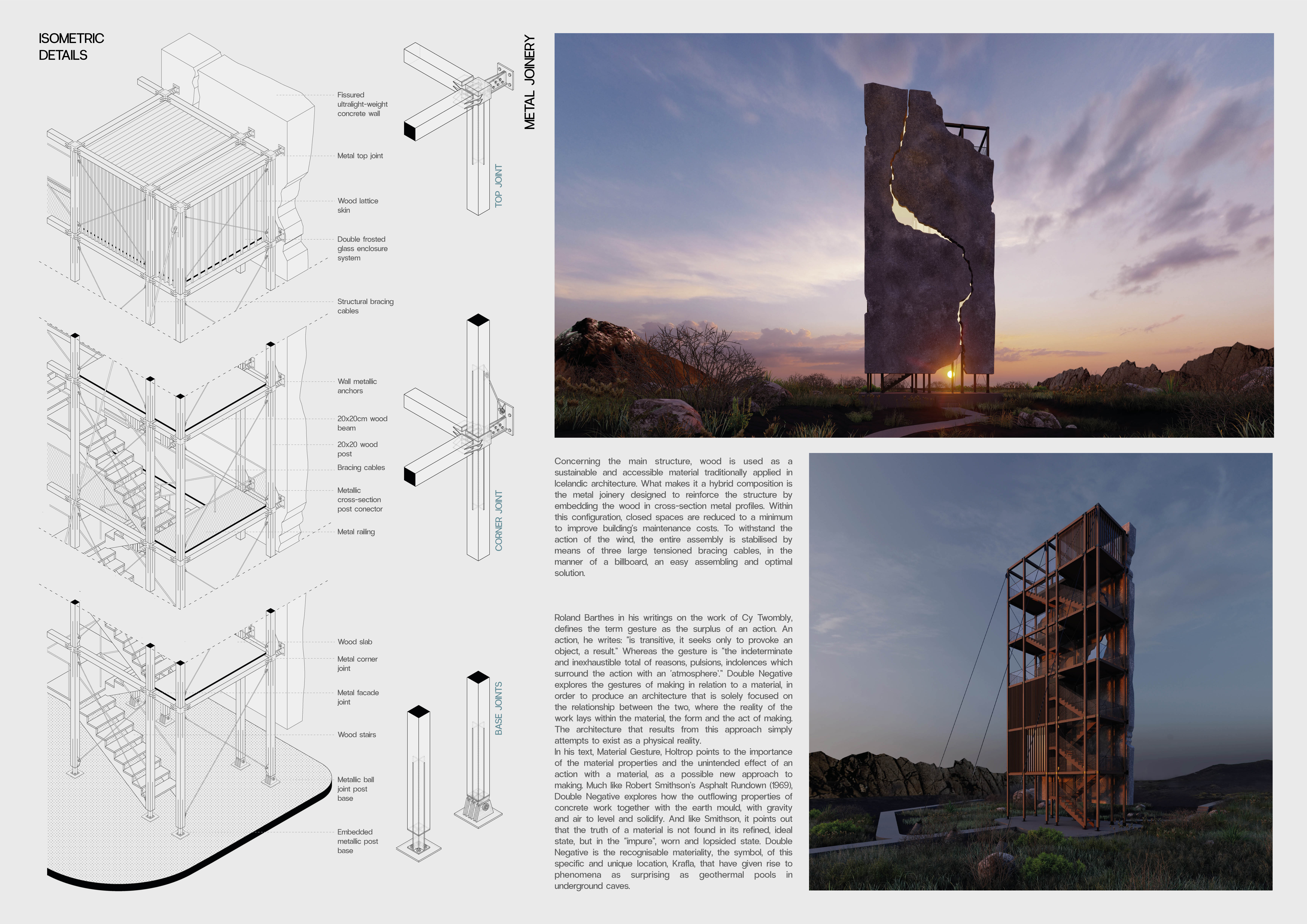5 key facts about this project
At its core, "Double Negative" represents the duality of space—blending voids and solid masses to foster a sense of dialogue between the constructed environment and the natural world. The design is a physical manifestation of the interplay between presence and absence, challenging conventional architectural ideologies by integrating voids that welcome and coexist with environmental elements.
The layout of the project is carefully considered, allowing for a journey through the structure that reveals distinguishing features. Visitors ascend through a series of terraces and observation decks, which provide varying perspectives of the stunning landscape. The building’s verticality and stepped design not only facilitate movement but also create dynamic visual anchorage points that connect occupants to the broader context of the geological setting.
In terms of materiality, the project employs a range of resources that reflect a commitment to sustainability and environmental sensitivity. Lightweight concrete serves as the primary structural element, chosen for its reduced environmental impact and ease of integration into the rugged site. Wood, utilized for framing, pays homage to traditional regional architecture, while metal components provide essential structural reinforcements. Together, these materials contribute to a holistic approach to architectural design that emphasizes durability without sacrificing aesthetic integrity.
Unique to "Double Negative" is its commitment to creating an interactive space that invites users to actively engage with their surroundings rather than merely observing them. The architectural design encourages exploration and reflection, enabling visitors to absorb not just the physical attributes of the site, but also its temporal and ecological characteristics. The building’s sculptural quality further elevates its presence in the landscape, merging art and architecture in ways that resonate with the natural environment, promoting a deeper understanding of both.
A significant aspect of this project is its ability to adapt to the specific geographical conditions of its location. By carefully considering the geological dynamics and ecological factors, the design minimizes disruption while enhancing awareness of the natural landscape. This approach aligns with contemporary architectural practices that emphasize sustainability and thoughtful integration with the environment.
As an architectural endeavor, "Double Negative" stands as an exemplar of thoughtful design that resonates with its context. Each detail, from the choice of materials to the arrangement of spaces, serves a purpose that speaks to the overarching concepts of interaction and coexistence. For those seeking a deeper understanding of this project, exploring the architectural plans, sections, designs, and ideas will provide valuable insights into how "Double Negative" embodies responsive and responsible architecture. The interplay of form, function, and landscape in this project invites further contemplation and engagement with the broader narratives of architecture and its role in shaping human experiences within natural settings.


























