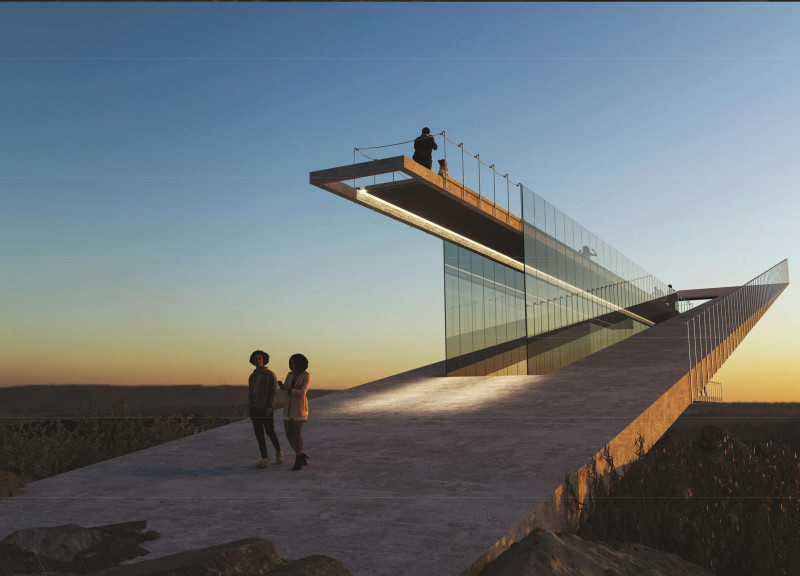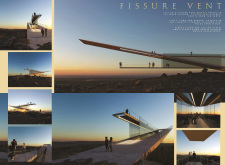5 key facts about this project
At the heart of the "Fissure Vent" is its aim to provide a unique vantage point, allowing visitors to observe the beauty of the surrounding geography. The elongated, linear form of the structure resembles a fissure cutting through the earth, subtly guiding individuals toward the edges of the landscape. This design approach not only enhances visual connections but also promotes a deeper awareness of the natural world. The cantilevered roof adds an element of dynamism, creating a sensation of floating above the ground, which further emphasizes the building's relationship with its setting.
The materiality of the project significantly contributes to its conceptual integrity. Employing a careful selection of reinforced concrete ensures structural robustness, while expansive glass panels allow for transparency, merging indoor and outdoor spaces seamlessly. The use of steel for structural support is notable, as it aids in achieving the cantilevered design while maintaining a lightweight aesthetic. Additionally, flooring made of wood or composite wood introduces warmth, contrasting effectively with the cooler tones of concrete and glass. By incorporating local stone elements, the project emphasizes its connection to the site, grounding it within the physical landscape.
The design also prioritizes the manipulation of light, creating a multi-sensory experience for visitors. Natural light floods the interior space through large glass surfaces, casting intricate shadows that change throughout the day. The thoughtful placement of artificial lighting accentuates the architectural forms at night, allowing the structure to serve as a subtle landmark within the natural surroundings. Visitors are invited to wander through the architectural space, experiencing different atmospheres and perspectives as they interact with both building and landscape.
One of the project's unique design approaches lies in its emphasis on exploration and connection to nature. The approach ramp leads visitors through varying terrains, enhancing their engagement with the environment. The design creates zones where individuals can occupy different positions within the structure, each offering distinct views and moods. This flexibility encourages a sense of discovery, as the architecture actively invites visitors to interact with their surroundings.
In essence, the "Fissure Vent" thoughtfully combines architecture and nature, presenting a compelling example of how built environments can harmonize with their settings. Through its innovative design, material choices, and architectural details, the project fosters a dialogue between human experience and the natural world. For those interested in understanding the nuances of this architectural endeavor, further exploration of the project presentation, including architectural plans, architectural sections, and various architectural designs, is encouraged. Doing so will provide a deeper insight into the ideas that informed this remarkable project.























