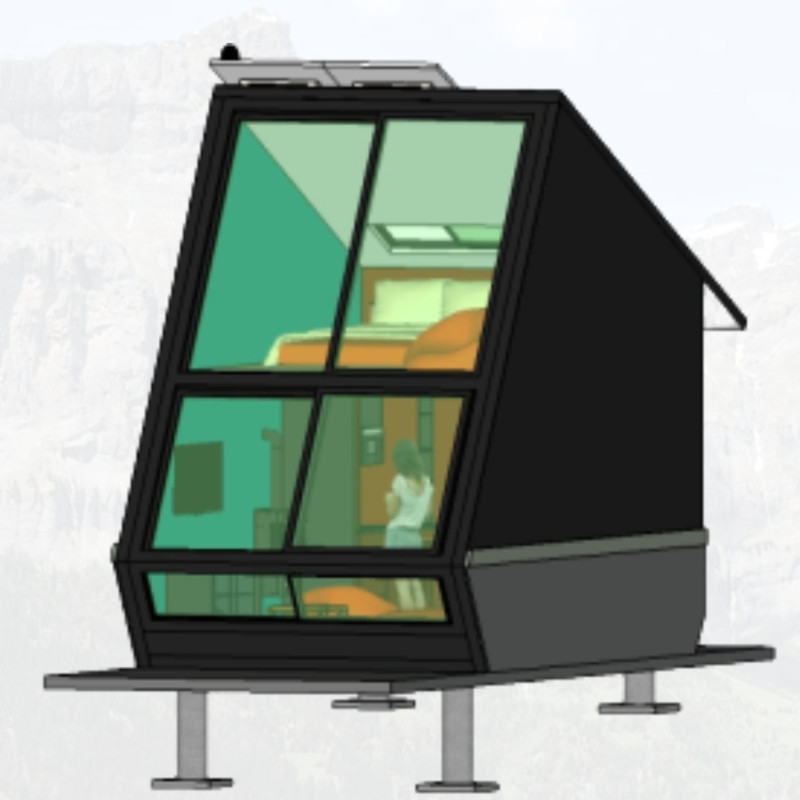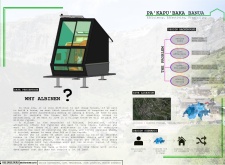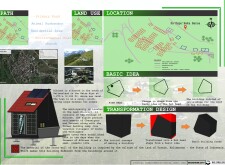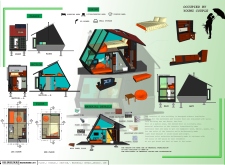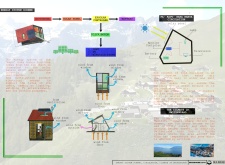5 key facts about this project
At its core, Pa'kapu'baka Banua serves as a micro-house, efficiently designed to accommodate contemporary living needs within a limited spatial footprint. The concept promotes a lifestyle that aligns with both economic and ecological considerations. The dwelling is structured to provide essential amenities, including sleeping areas, living spaces, a kitchen, and bathing facilities, all within a framework that maximizes utility and comfort. Its design invites residents to experience a harmonious relationship with the surrounding environment.
Unique to this project is its cultural inspiration, drawn from the traditional architecture of Toraja in Indonesia. This influence is evident in the building's form, which resembles the shape of a fish head, showcasing a fluid geometry that diverges from conventional Alpine styles. Such a distinctive design approach not only appeals aesthetically but also reinforces a sense of identity for inhabitants. The use of modular components further adds to the flexibility of the living space, allowing for adjustments depending on the residents' needs over time.
The architectural outcome of Pa'kapu'baka Banua is characterized by its integrated use of materials that respond to the harsh Alpine climate. Large windows made of glass invite natural light into the home and provide breathtaking views of the mountain landscape, creating a continual connection between indoor and outdoor environments. The aluminum framing used throughout the structure delivers durability while maintaining a lightweight build. Concrete walls provide structural stability and contribute to energy efficiency through thermal mass, allowing the dwelling to regulate internal temperatures effectively.
The interior spaces are thoughtfully organized, ensuring that areas are distinctly defined yet open enough to promote a sense of community and interaction among residents. The careful zoning of the living areas encourages a fluidity of movement while maintaining privacy where necessary. Materials such as wood panel flooring add warmth to the interior spaces, while ceramic tiles in practical areas like bathrooms and kitchens ensure functionality and ease of maintenance.
One of the core ambitions of Pa'kapu'baka Banua is its commitment to sustainability. The project features an energy system that takes advantage of renewable resources, including geothermal heating and solar panels. This integration of sustainable technologies is pivotal in reducing the home's carbon footprint, ensuring long-term viability in a rapidly changing environment. The design also addresses climate considerations by allowing for optimal natural ventilation, which is key in both summer and winter months, thereby enhancing overall inhabitant comfort.
The Pa'kapu'baka Banua project exemplifies a modern architectural interpretation that responds to the current demands for housing in rural settings. By marrying affordable living with innovative design and a commitment to ecological principles, the project sets a paradigm for future architectural endeavors. Readers interested in delving deeper into the nuances of this intriguing micro-house design are encouraged to explore the architectural plans, sections, and designs that illuminate the innovative approaches employed within this project. Such an exploration will provide valuable insights into contemporary architectural ideas that resonate with both the local heritage and the pressing realities of today’s housing market.


