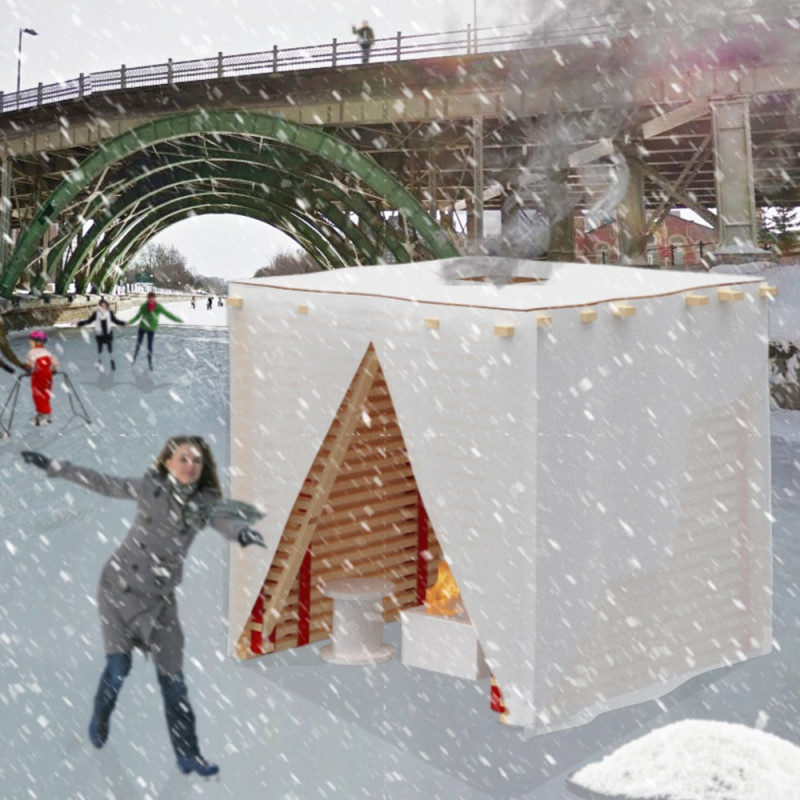5 key facts about this project
At its core, this project represents a harmonious blend of architecture and environmental awareness. The huts serve as pivotal points along the canal, emphasizing the importance of outdoor activity and social connectivity in wintertime. They not only cater to the needs of skaters but also enhance the communal spirit by encouraging people to gather, warm up, and share experiences in a cozy environment.
Constructed predominantly from timber, the design prioritizes sustainability and utilizes readily available materials that resonate with the natural surroundings. This choice of material not only contributes to the overall aesthetic of the huts but also aligns with ecological considerations, showcasing an approach that respects and emphasizes the outdoor environment. The incorporation of a fire pit inside each hut plays a crucial role in this aspect, providing a source of warmth and a focal point for community engagement.
The architectural design features a series of triangular forms, which add visual interest while also providing structural stability. This shape can be seen as reflecting the natural topography of snow drifts, further integrating the huts into their environment. In addition to their striking silhouette, the huts are intentionally designed for adaptability; they can be arranged in various configurations, allowing for a flexible use of space depending on the time of day and the number of visitors.
Inside, the huts focus on user experience. The interior layout includes comfortable seating and an open area around the fire pit, ensuring that visitors can relax and enjoy their time in a warm setting. Considerations for natural light are evident, with fabric layers that permit ambient illumination while offering protection from harsh wind elements. This thoughtful design encourages users to spend more time in the huts, enhancing their overall experience on the canal.
An important aspect of the Northern Warming Huts is their ease of assembly and disassembly, reinforcing the project's sustainable ethos. Materials can be reused for different installations without significant waste, enabling the structures to evolve with the seasons. This design approach underscores a commitment to not only aesthetic and functional qualities but also environmental stewardship.
The Northern Warming Huts stand out in their ability to seamlessly blend architectural innovation with community needs. They exemplify how design can respond to the specific context of winter leisure, creating a welcoming environment in what can often be a harsh climate. Through their unique architectural forms and careful material choices, these huts highlight the potential for architecture to enrich everyday experiences while remaining respectful of both nature and community dynamics.
For more detailed insights into the architectural plans, sections, and designs of the Northern Warming Huts project, readers are encouraged to explore the presentation further. This will provide a comprehensive understanding of the innovative architectural ideas that define this unique winter space.























