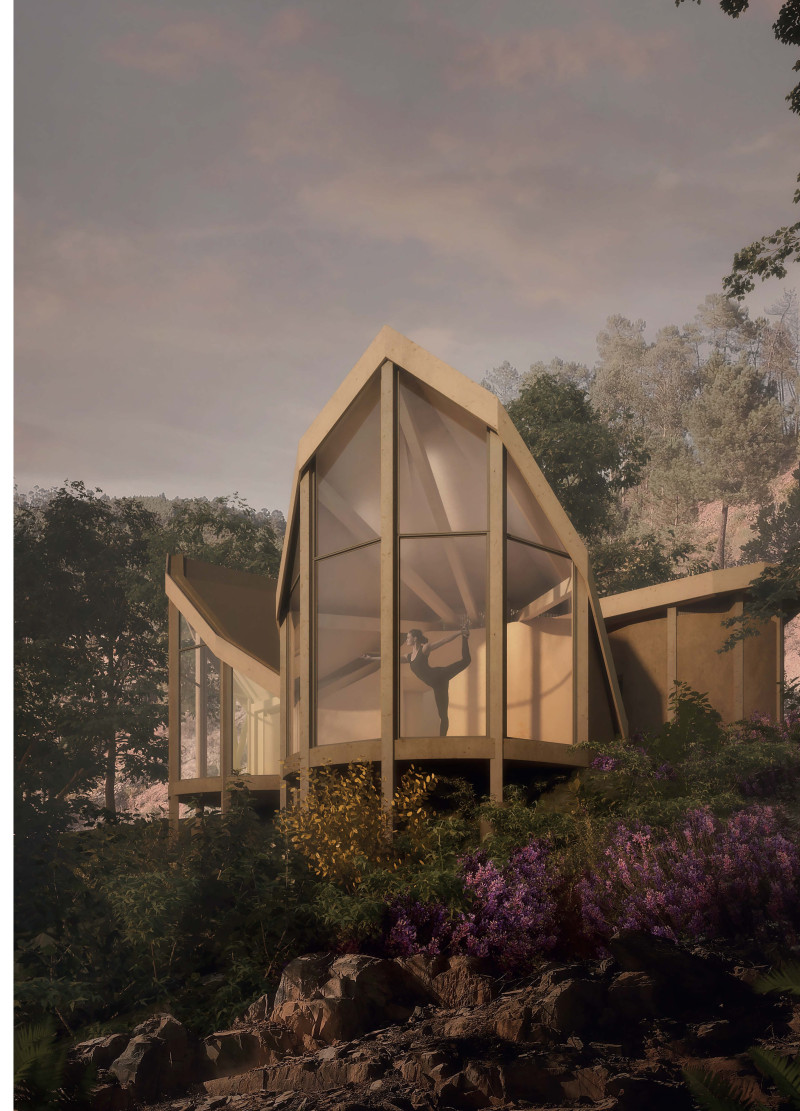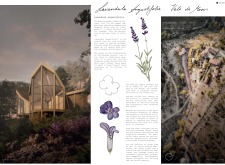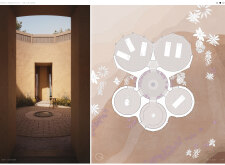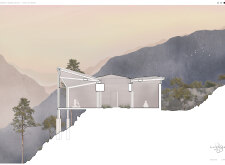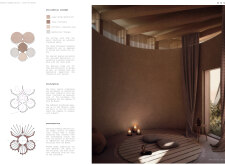5 key facts about this project
The primary function of this architectural design is to serve as a sanctuary for meditation and communal gathering. The layout is thoughtfully organized around a central courtyard, enhancing the sense of openness and inviting nature into the heart of the building. This courtyard serves as a pivotal space for both private and group meditation, fostering individual and collective experiences of peace and tranquility.
Key elements of the project include a series of interconnected spaces that revolve around the idea of connectivity. The initial entry area is designed as a transitional space, where visitors can leave behind the distractions of the outside world. From there, the inner courtyard emerges as the focal point, allowing for natural light and ventilation to permeate the structure. The thoughtful arrangement of the design ensures that visitors feel grounded and centered.
Adjacent to the courtyard, dedicated meditation rooms provide an intimate setting for personal reflection. These private spaces are intentionally designed to promote solitude and focus. In contrast, the larger group meditation and yoga rooms facilitate communal activities, allowing for shared experiences that can enhance individual practices. The seamless transition between public and private spaces reflects the architects' understanding of the varying needs of users.
Materiality plays a significant role in the overall design strategy. The use of fired clay for the walls provides not only durability but also thermal regulation, contributing to the sustainability of the project. The natural beauty of wood used in the structural beams enhances the warm and inviting atmosphere within the interior. This choice of materials aligns with the broader intent of the project, which is to merge the built environment with the organic landscape.
Unique design approaches are evident throughout Lavandula angustifolia. The petal-like configuration of the building references floral patterns, promoting an organic feel that resonates with the surrounding environment. This design choice not only creates visually appealing spaces but also embodies principles of biomimicry, where the architecture draws inspiration from natural forms and processes. The incorporation of large windows ensures that occupants remain connected to the stunning vistas of Vale de Moses, reinforcing the sense of place.
Climate considerations have been integral to the architectural design. The orientation and arrangement of spaces allow for passive heating and cooling strategies that respond effectively to the Mediterranean climate. This careful attention to environmental factors results in a comfortable atmosphere suitable for year-round use, aligning well with the project's emphasis on wellness.
Lavandula angustifolia stands as a testament to the potential of architecture to promote well-being and spiritual connection. It combines aesthetic sensibility with practical functionality, resulting in a building that serves as a retreat from the complexities of modern life. The project not only fosters personal growth but also encourages a sense of community among its users.
For those interested in gaining a deeper understanding of this thoughtfully designed project, exploring the architectural plans, sections, designs, and ideas will offer additional insights into the core principles that guided its development. The harmonious integration of nature and architecture in Lavandula angustifolia exemplifies how design can cultivate an environment for mindfulness and reflection.


