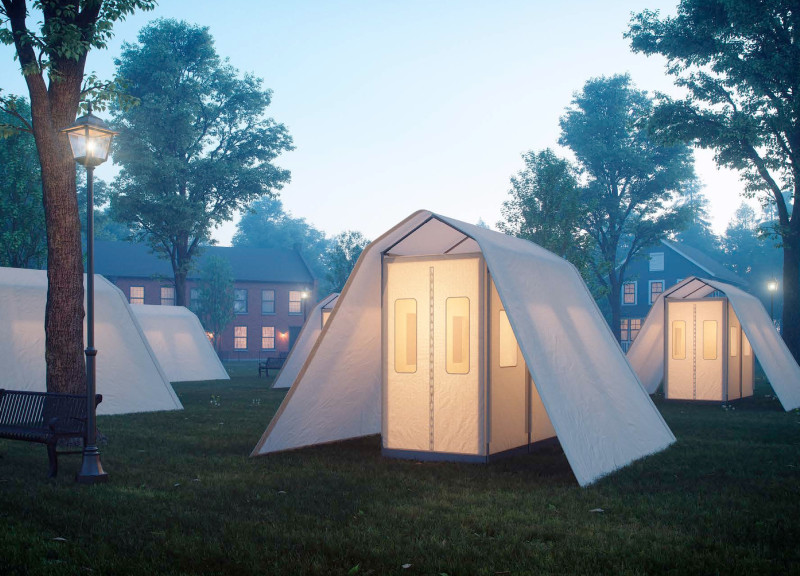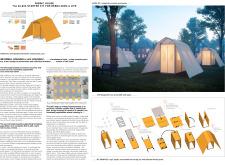5 key facts about this project
The primary function of Fabric House is to serve as a temporary housing solution that can be rapidly deployed in crisis situations. The design consists of a modular structure that allows for quick assembly and disassembly, making it suitable for use in a range of environments. The meticulous selection of materials ensures durability while maintaining cost-effectiveness, with an overall price point of $3,800.
### Innovative Design Approaches
Fabric House employs several unique design approaches that distinguish it from conventional housing solutions. One significant feature is its adaptability to various living conditions. The lightweight steel frame, made from EMT conduit, supports easy relocation while providing the necessary structural integrity. Additionally, the project incorporates fire-resistant materials for enhanced safety, addressing common hazards often found in temporary accommodations.
Another notable aspect is the use of recycled and sustainable materials throughout the construction process. This approach not only reduces environmental impact but also aligns with modern sustainability standards. The insulation material used maintains a comfortable interior climate, which is vital for user comfort in diverse weather conditions.
### User Empowerment and Community Focus
The design of Fabric House also emphasizes user empowerment and community engagement. By allowing individuals to participate in the assembly process, the project fosters a sense of ownership and responsibility. This engagement is critical not only for individual morale but also for strengthening community ties among residents. The customizability of the layout permits occupants to personalize their space, further enhancing their sense of agency.
The architectural design carefully considers critical aspects such as ease of maintenance and repair, recognizing that shelters in informal contexts may require ongoing upkeep. The overall outcome is a project that not only serves immediate shelter needs but also supports longer-term stability and community resilience.
For readers interested in exploring the detailed aspects of the Fabric House project, including architectural plans, sections, and design ideas, a deeper examination of the project presentation is encouraged. Understanding the architectural nuances provides insight into innovative practices aimed at solving contemporary housing challenges.























