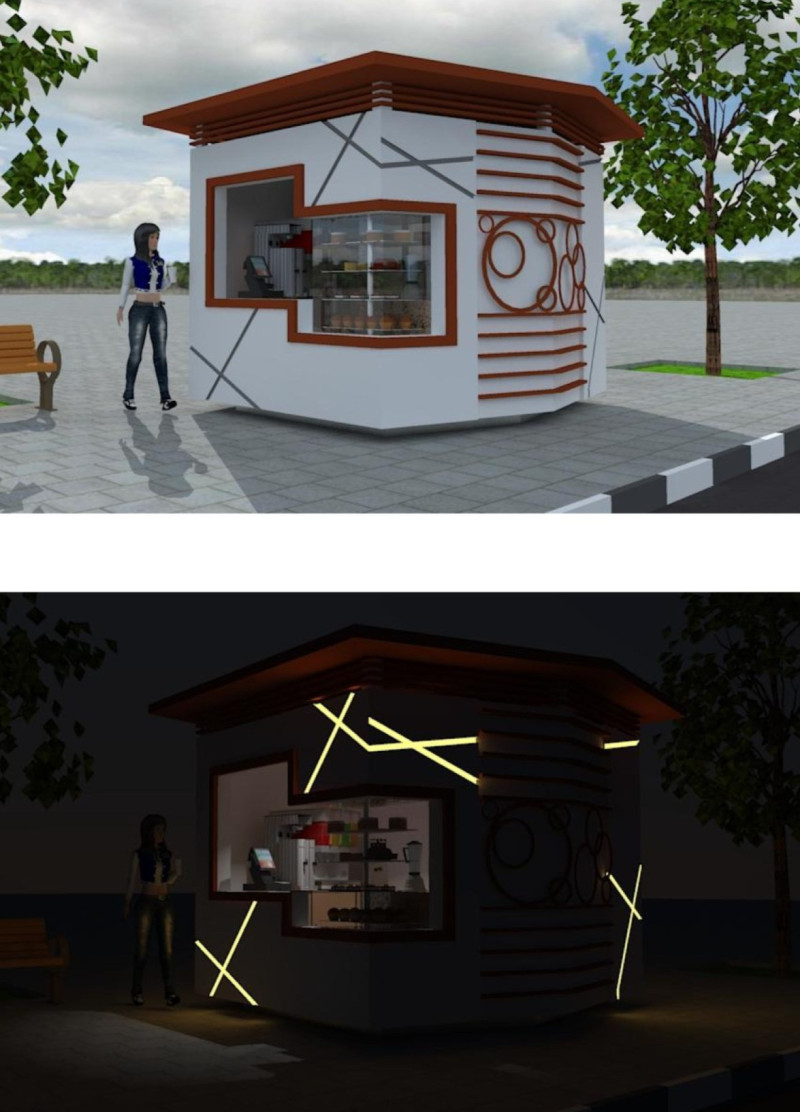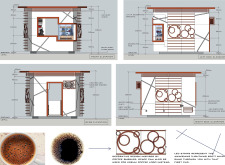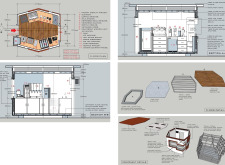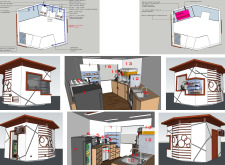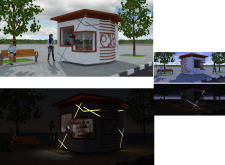5 key facts about this project
At its core, the project represents a homage to coffee culture, infusing everyday experiences with aesthetic appeal and functionality. The design is compact and deliberately crafted with an octagonal shape that facilitates easy movement and fosters a sense of openness. This approach allows for effective utilization of space while maintaining a welcoming atmosphere for patrons. The architecture of the project provides an inviting environment that encourages socialization, while also catering to the practical needs of staff and customers alike.
The layout plays a critical role in the overall experience of the space. Inside, a fully equipped workstation is strategically placed to optimize workflow. Essential elements such as espresso machines, blenders, and milk shakers are organized to ensure that baristas can work efficiently. A prominent pastry display window showcases offerings, which not only enhances buyer interest but also adds a visual engagement factor. The service counter is designed for accessibility, creating a seamless connection between the barista and customers, thus fostering interaction and enhancing the overall service experience.
Material selection is paramount in this design, contributing both to the durability and the aesthetic quality of the structure. The use of fire glass in the windows and walls ensures transparency while providing safety features. The composite floor decking, composed of galvanized steel, guarantees a robust surface that can withstand daily wear and tear. Solid steel floor skids provide stability to the structure, reinforcing its resilience. Decorative MDF is utilized to create motifs that echo coffee themes, which adds layers of narrative to the space. The incorporation of LED strips not only offers essential lighting but also enhances the ambiance during evening hours.
A unique aspect of this architectural design lies in its thematic approach. Inspired by the lively culture surrounding coffee, the structure encapsulates various elements associated with it, translating them into physical forms. The coffee bubbles motif found within the décor invites patrons to engage with the space on multiple levels, creating a rich sensory experience. The project also emphasizes sustainability through the use of energy-efficient materials and natural light, helping to minimize energy consumption while enhancing the interior experience.
The design demonstrates a strong understanding of the local context, merging seamlessly with its surrounding environment while drawing foot traffic from the urban landscape. The thoughtful incorporation of both passive and active design strategies facilitates an environment that is not only functional but also promotes community interaction. It encourages patrons to gather, reminisce, and connect over shared experiences, which is the essence of coffee culture.
In summary, this architectural project successfully combines function and form while placing an emphasis on the cultural significance of coffee. Its design is characterized by unique approaches that enhance user experience, particularly through innovative spatial organization and material use. For those interested in delving deeper into this project, exploring the architectural plans, sections, designs, and ideas will provide greater insight into the design principles and aesthetic intentions behind this engaging coffee outlet.


