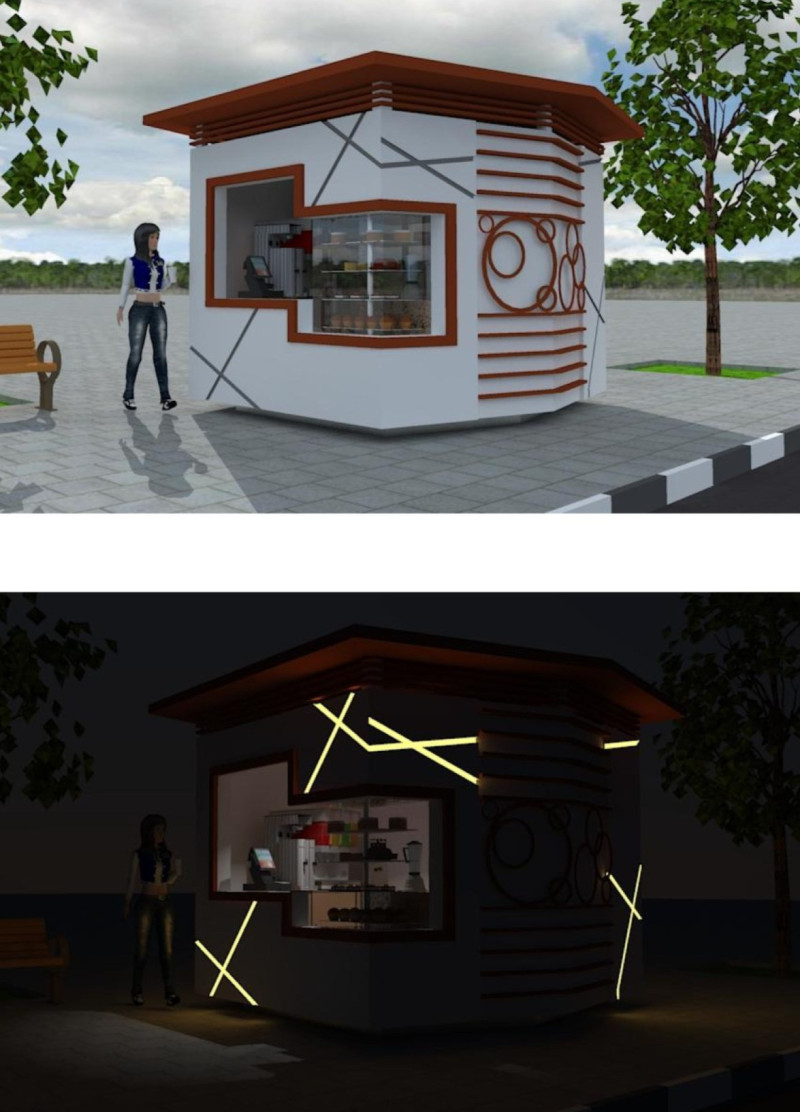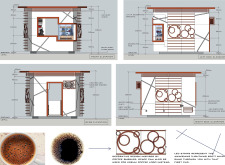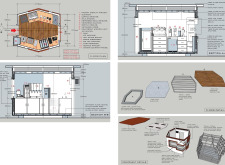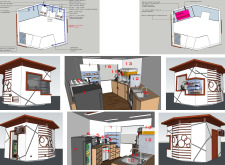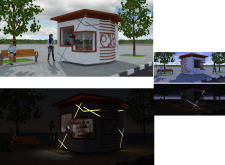5 key facts about this project
The primary function of the coffee shop is to serve high-quality beverages while fostering social interactions among patrons. The layout is carefully crafted to facilitate customer flow and optimize staff operations. Elements such as an accessible entrance and strategically placed service windows enhance the overall experience, allowing patrons to observe the coffee-making process.
Unique Design Features
This project distinguishes itself through several innovative design elements. The use of fire glass panels for roofing and windows promotes natural light while ensuring safety, an important consideration in such an establishment. The incorporation of galvanized steel in structural components highlights durability, coupled with composite decking for flooring that withstands heavy use.
Another unique aspect is the decorative element inspired by coffee bubbles, which not only reinforces the thematic focus of the coffee shop but also serves as an engaging focal point for customers. Additionally, the design includes LED strip lighting, strategically located to create a warm ambiance while enhancing visibility during evening hours.
Structural and Functional Attributes
The structural integrity of the coffee shop is achieved through a well-planned ventilation system, ensuring adequate airflow during operations. The design incorporates comprehensive plumbing systems for fresh water supply and drainage, critical for everyday operations. Power infrastructure is also factored into the layout to support high-wattage appliances efficiently.
The project effectively utilizes space by designating specific areas for various functions, including coffee preparation, storage, and customer seating. The octagonal shape optimizes circulation paths and invites social engagement, making it a suitable community hub.
For a deeper understanding of the architectural plans and sections, as well as the innovative designs and ideas that shaped this project, readers are encouraged to explore the detailed presentation of the coffee shop. This exploration will provide insight into the careful consideration of materials and design approaches that define this architectural endeavor.


