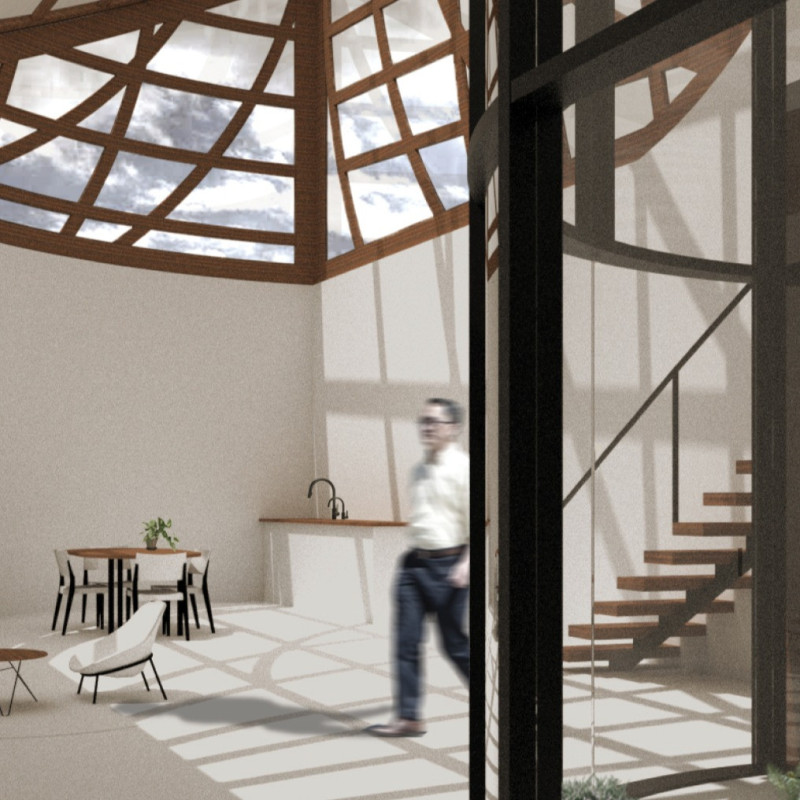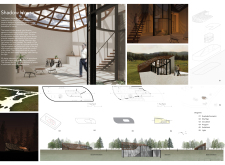5 key facts about this project
The Shadow House is located on the island of Kungshatt, Sweden, and is designed to provide a peaceful escape from city life. The overall concept focuses on creating a close relationship with the natural environment. The design facilitates a connection between indoor and outdoor spaces, promoting an inviting atmosphere while allowing residents to enjoy their surroundings comfortably.
Light Filtration Features
The house is equipped with various light filtration elements that control the amount of sunlight entering the home. These features serve a dual purpose: they can block out unwanted light when needed, and they can allow light in to enhance the interior. The eco-friendly timber skeleton helps create a barrier between the inside of the house and the outside world, effectively channeling light into the living spaces while maintaining a connection to nature.
Open-Air Courtyard
A central component of the design is the open-air courtyard, which significantly influences the living experience. This courtyard allows natural light to fill the home, creating a sense of openness and connection with the outdoors. It helps eliminate feelings of confinement and invites fresh air to circulate, making the home feel spacious and welcoming.
Sliding Panels
Another important feature is the use of sliding panels. These panels serve as barriers that control direct sunlight and offer flexibility in how space is used. Residents can adjust these panels according to their needs, allowing for changes in light and privacy throughout the day. This practical design element enhances the livability of the home and reflects considerations for comfort and functionality.
The Shadow House’s thoughtful arrangement of design elements prioritizes interaction with the surrounding landscape, creating a calm living space. The design integrates various features that respond to natural light and environmental changes, ensuring a balanced and enjoyable environment for its residents.























