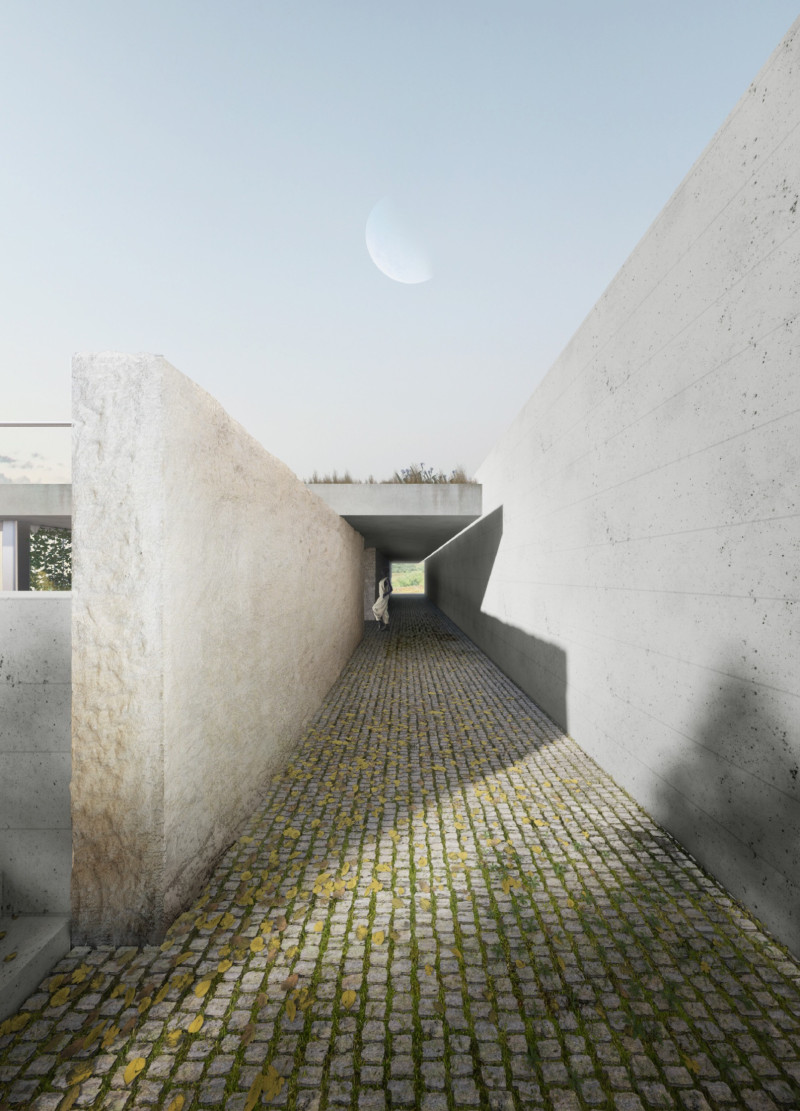5 key facts about this project
The design emphasizes a linear flow that guides visitors from the urban plaza into the serene vineyard setting. The imposing structure features concrete walls and locally sourced limestone, creating a sense of enclosure that starkly contrasts the open landscape. This architectural choice allows for a filtered experience of the surroundings, invoking curiosity and promoting exploration. The project aims to establish a sensory link between the winery and its expansive vineyard, fostering a deeper connection to the local terroir.
Innovative Design Approaches
Vale-un-Veil employs an interesting blend of materials that reflect the local context while addressing functional needs. The use of concrete for structural elements ensures durability and a sculptural quality, while locally sourced limestone provides a tactile connection to the surrounding environment. This intentional materiality emphasizes a dialogue with the site rather than a separation from it.
The design incorporates numerous light wells and strategically placed openings to enhance the spatial experience. These features allow natural light to permeate the interiors, creating dynamic spaces that change with the time of day. Additionally, the rooftop garden serves not only as an amenity but also as an ecological feature that reinforces sustainability by integrating the architecture into the landscape.
Interaction between different spatial volumes complements the user experience. Visitors traverse an enclosed corridor that transitions seamlessly into the tasting and production areas, fostering a continuous relationship with the vineyard. The structure's unique form aids in directing views towards the natural landscape, promoting engagement with the vineyard landscape while maintaining functional integrity.
Exploration of Structural Elements
Critical to Vale-un-Veil’s design is its attention to detail in both form and function. The carefully crafted facade utilizes concrete and stone to create varying textures and dimensions, contributing to the overall aesthetic without compromising structural performance. Each function, from production areas to tasting rooms, has been distinctly defined while maintaining spatial fluidity.
Further, the relationship between the building and its landscape is emphasized through landscaping and the arrangement of outdoor spaces, inviting visitors to extend their experience beyond the walls of the winery. This duality of built and natural environments is a core characteristic of the design, unraveling the cultural context while providing an innovative approach to winery architecture.
Exploring the architectural plans, sections, designs, and ideas within this project can provide a deeper understanding of its complexities and nuances. For those interested in architectural details, consider reviewing how these elements coalesce to create a functional yet aesthetically cohesive winery experience.


























