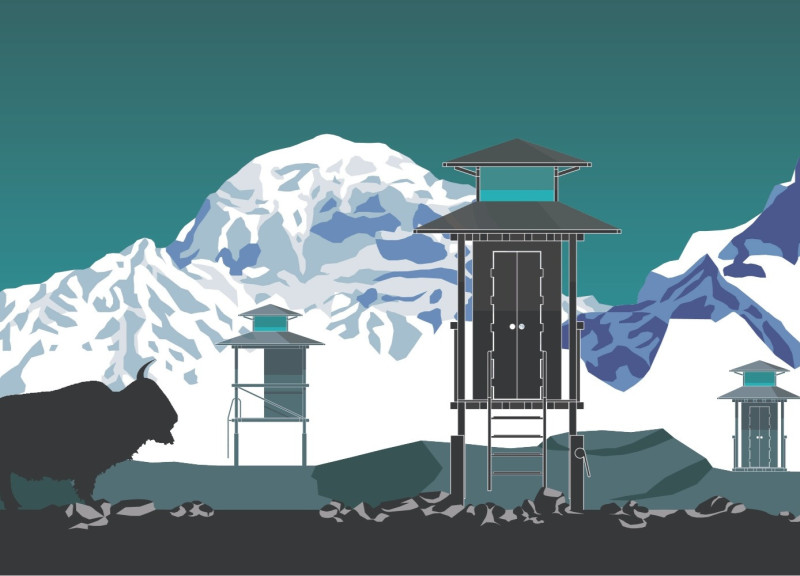5 key facts about this project
The design takes cues from traditional Asian architecture, evident in its tiered roofing that resembles local temple forms. This aesthetic not only promotes visual integration with the surrounding environment but also provides cultural resonance to the users. Key features of the project include its modular nature and the innovative use of materials, which contribute to an efficient, sustainable, and robust design suited for extreme conditions.
The WC project stands out due to its unique approach to environmental considerations. The structure's roof, made of filtering fabric, serves as a system for collecting rainwater and snowmelt, promoting efficient water management while minimizing waste. Additionally, it can be assembled directly on the ground or mounted on raised platforms, allowing for flexibility and adaptability to varying site conditions. This elevates the design beyond standard portable toilet facilities by addressing ecological impacts and user needs comprehensively.
One significant aspect of the design is the use of polycarbonate for transparency where needed. This material ensures durability and helps diffuse natural light within the structure, reducing reliance on artificial lighting. The incorporation of wood in the frame construction further emphasizes the project’s commitment to sustainable practices while providing a lightweight and robust framework. Each material was selected for its performance characteristics in the harsh conditions of high-altitude environments.
Overall, the "WC" project exemplifies clear architectural thinking and design sensibility directed towards a solution that respects both the user and the environment. Readers interested in delving deeper into the architectural plans, architectural sections, architectural designs, and architectural ideas that shape this project are encouraged to explore the detailed presentation of "WC" for more insights.























