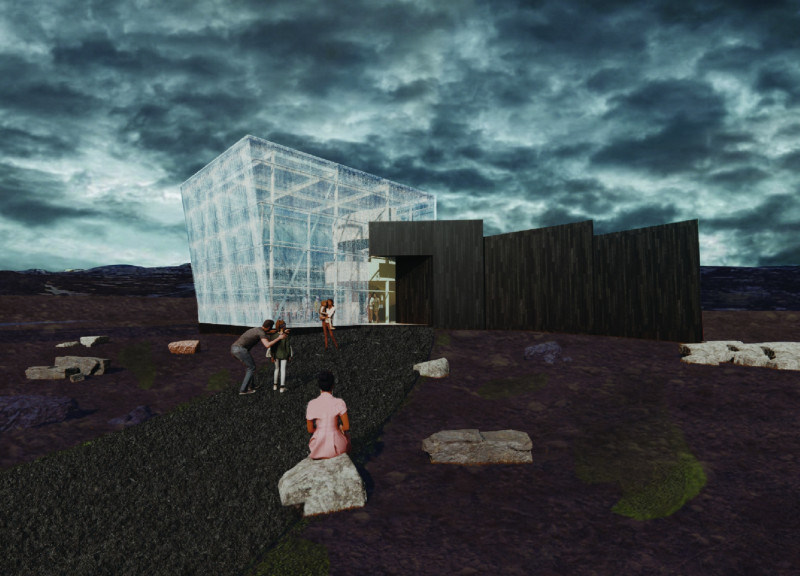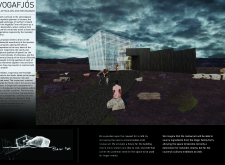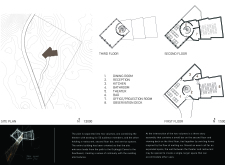5 key facts about this project
Functionally, the VOGAFJÓS Pavilion accommodates a theater that seats 50 people, designed to showcase films that highlight Icelandic culture and nature. Adjacent to this space is a restaurant that invites guests to savor locally sourced dishes, emphasizing the connection to regional agriculture and food production. This dual-purpose approach allows the facility to serve as a cultural hub, promoting local stories and culinary excellence.
One of the standout features of the VOGAFJÓS Pavilion is its consideration of the surrounding natural environment. The design incorporates two distinct volumes: a transparent theater and a solid restaurant. The theater, oriented towards the northern skies, utilizes extensive glazing to create a seamless connection with the outside world, making it a perfect spot for appreciating the Aurora Borealis during winter months. The strategic use of glass not only maximizes views but also enhances natural light within the interior, creating a tranquil atmosphere for viewing films.
In contrast, the restaurant is constructed primarily from volcanic rock, providing a strong, grounding counterpoint to the airy feel of the theater. This material choice is emblematic of the local landscape, drawing on the region's geological history and reinforcing the pavilion’s ties to its surroundings. The use of natural materials such as volcanic rock and birch wood throughout the project conveys a sense of warmth and familiarity, welcoming visitors to experience the essence of Icelandic culture.
The spatial organization of VOGAFJÓS facilitates a fluid movement between its various components. The entry sequence leads guests through a reception area that seamlessly transitions into the theater and the restaurant above. A central spiral staircase serves as a focal point for circulation, encouraging interaction among guests and enhancing the overall experience. This thoughtful arrangement of spaces not only highlights the pavilion’s diverse functions but also encourages exploration and engagement.
The project integrates sustainable practices through its selection of materials and orientation. The choice of bio-glass for the façade is particularly noteworthy, as it allows for dynamic light patterns to filter into the restaurant. This innovative use of materials speaks to a modern understanding of architecture that prioritizes both aesthetics and environmental considerations.
The VOGAFJÓS Pavilion stands out as an exemplary model of how architecture can serve a dual purpose while embracing the uniqueness of its geographic context. Through its design, it articulates a narrative that celebrates Icelandic culture, integrates the natural landscape, and promotes sustainability within the built environment. The combination of transparent and solid elements not only enriches the structural expression but also fosters a deep connection between visitors and the surroundings.
For readers interested in exploring the VOGAFJÓS Pavilion further, consider examining its architectural plans, sections, and design details. These elements reveal more about the architectural ideas that underpin this project and provide a deeper understanding of how form and function come together in this innovative space. Your exploration will offer valuable insights into the thought processes that shape such significant architectural endeavors.


























