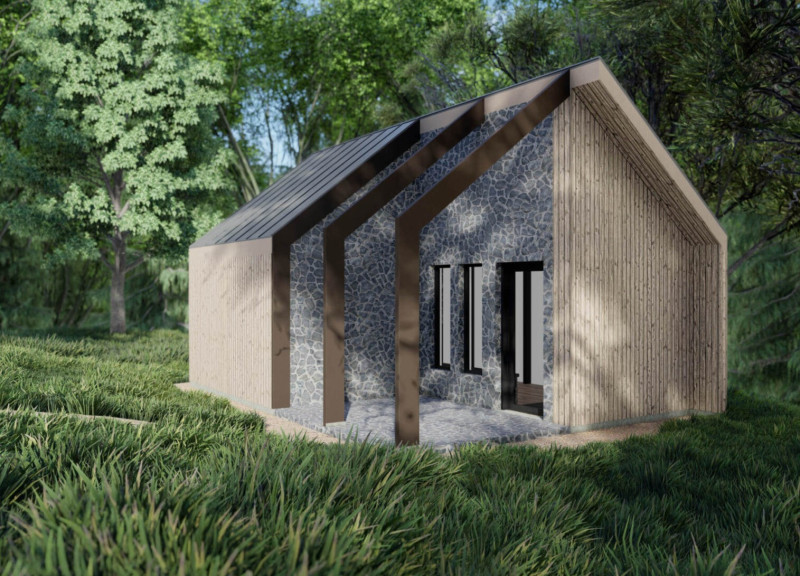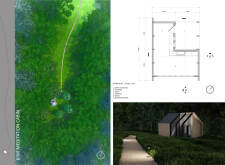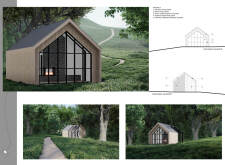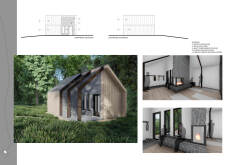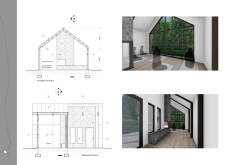5 key facts about this project
At its core, the Kiwi Meditation Cabin is more than just a structure; it is a sanctuary designed to facilitate a deeper connection with the surrounding environment. The project incorporates natural materials and a thoughtful layout that encourages users to pause and engage with both the space and the landscape. The cabin’s design reflects an understanding of the psychological benefits of nature, promoting well-being through its organic integration into the site.
The cabin’s layout is cleverly designed to accommodate various functions that align with its primary purpose. Visitors are welcomed through an entry courtyard that acts as a threshold, gently guiding them from the exterior world into a serene interior. The heart of the cabin lies in its meditation room, where expansive windows frame breathtaking views of the forest, enhancing the meditative experience. This room is complemented by a dual-purpose fireplace that not only provides warmth but also serves as a focal point for introspection.
Unique design elements further contribute to the cabin’s functionality and aesthetic appeal. Thoughtfully placed seating areas, including benches along the walls, provide comfortable spots for relaxation and contemplation. The inclusion of heavy timber beams and columns not only establishes structural integrity but adds a visual warmth that complements the natural setting. Additionally, the carefully pitched standing seam metal roof not only facilitates effective water runoff but also presents a modern interpretation of a traditional cabin form, balancing contemporary design with the rustic warmth of its surroundings.
The choice of materials underscores the project’s commitment to sustainability and aesthetic cohesion. Vertical wood siding visually connects the cabin to the trees that surround it, reinforcing the notion of being nestled within nature. The use of rough field stone for the fireplace adds a tactile quality that enriches the sensory experience. This careful selection of materials is not only functional but also resonates with the design philosophy of creating a retreat that feels organic and inviting.
One of the standout features of the Kiwi Meditation Cabin is its ability to merge indoor and outdoor spaces seamlessly. The design takes full advantage of natural light and surroundings, creating a series of visual and spatial connections that encourage occupants to engage with the environment. This thoughtful approach to design creates an atmosphere that promotes meditation and reflection, making it a vital component of the overall experience.
As you explore the architectural plans, sections, and designs behind the Kiwi Meditation Cabin, you’ll gain deeper insights into how each element contributes to the project’s goals. The design reflects an understanding of scale, proportion, and contextuality, showcasing how architecture can be both functional and aesthetically pleasing. By delving into this project, readers can appreciate the carefully considered architectural ideas that drive its creation and discover the potential for similar designs that prioritize harmony with nature and inner peace.


