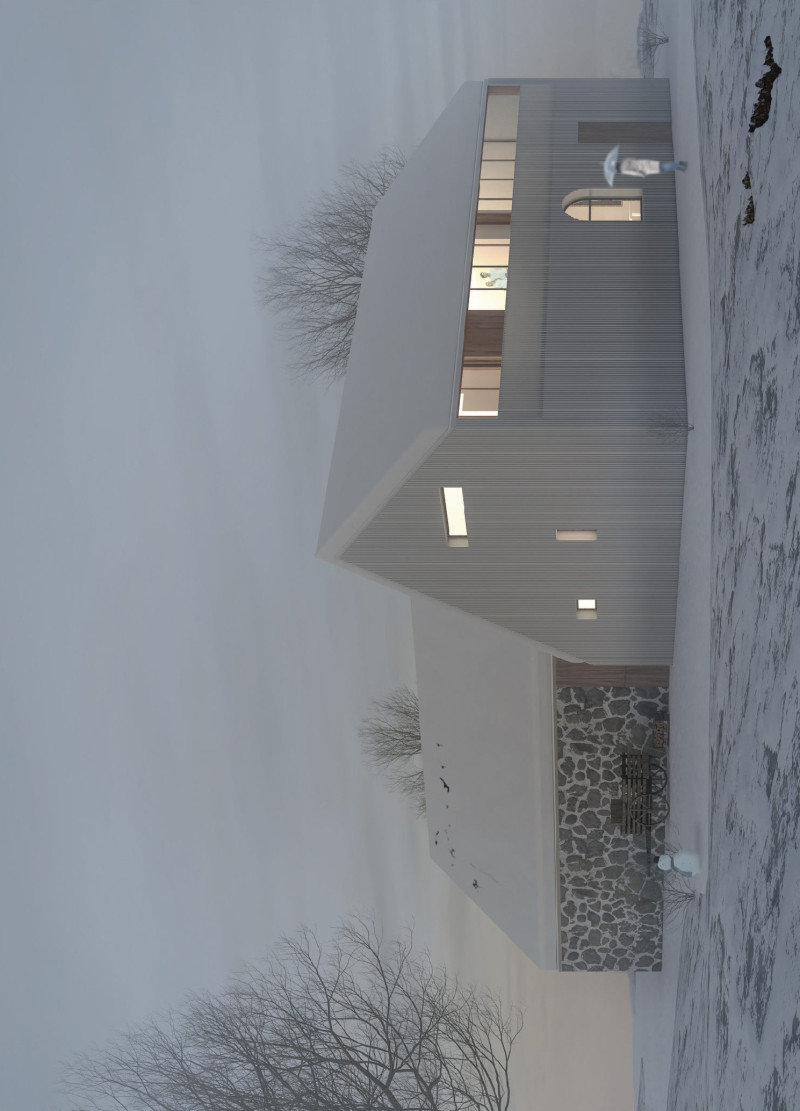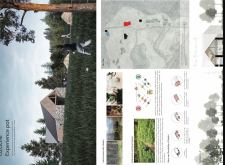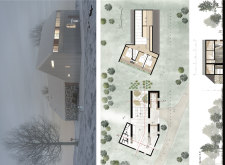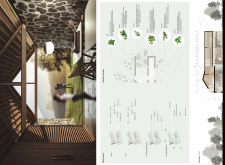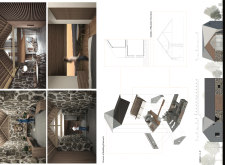5 key facts about this project
Integration with Nature
A principal feature of the Ozolini Experience Pot is its deliberate integration with the local environment. The design takes cues from the natural topography and materials typical of the region. Local stone, specifically fieldstone, forms the foundation and lower walls, providing durability while maintaining a rustic aesthetic. Softwood is extensively used throughout, contributing warmth to the interiors, while zinc or galvanized steel accents the roofing, presenting a modern contrast to organic materials. The building incorporates large glass windows and doors, allowing abundant natural light to penetrate the space and ensuring visual connections to outdoor areas.
The project’s layout is both intentional and flexible, facilitating diverse functions through a well-organized configuration of communal and private spaces. Open-plan areas encourage interaction, while thoughtful placement of structures maintains a sense of privacy where needed. A unique herbal garden is incorporated into the design, promoting education on local flora and providing hands-on experiences related to harvesting and understanding medicinal plants.
Sustainable Architectural Practices
Sustainability is a central theme in the Ozolini Experience Pot's design approach. The project emphasizes eco-friendly building practices through passive design strategies that minimize energy consumption. Natural ventilation is optimized via strategically placed openings that enhance airflow while reducing reliance on artificial climate control measures. The decision to utilize materials sourced locally further supports sustainability, reducing transportation emissions and boosting the local economy.
The innovative use of open, flexible layouts enhances the user experience by allowing adaptable spaces that can transform depending on the needs of the visitors. The design promotes an active lifestyle through well-defined pathways that connect various outdoor and indoor elements, encouraging exploration and engagement with both the architecture and its surroundings.
For a more comprehensive understanding of the Ozolini Experience Pot, including detailed architectural plans, sections, and design ideas, readers are invited to delve deeper into the project presentation. This exploration can provide valuable insights into how design, functionality, and sustainability intersect within this unique architectural endeavor.


