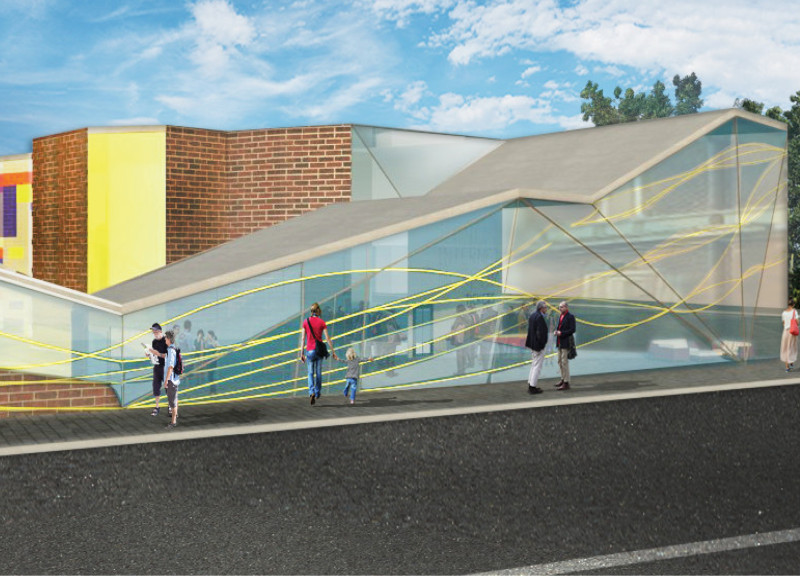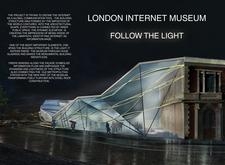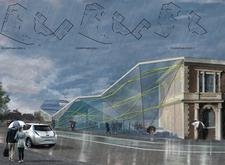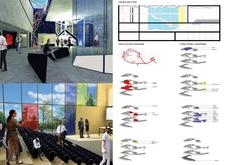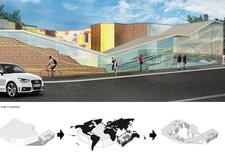5 key facts about this project
The architecture of the museum reflects conceptual depth, designed to evoke the labyrinthine nature of digital spaces. This symbolic representation is articulated through a series of fluid forms and connections that guide visitors through the various galleries and interactive exhibits. In essence, the museum is a physical manifestation of the internet's intrinsic qualities, such as transparency, fluidity, and interconnectedness.
Functionally, the museum is segmented into three main levels, each fulfilling distinct roles while remaining harmoniously linked. The ground level, accessible to the public, greets visitors with an inviting atmosphere, featuring ticketing areas and introductory displays that set the tone for the exploration ahead. This level acts as a bridge, seamlessly connecting the outside world with the curated content of the museum, fostering a sense of accessibility that is core to its mission.
Ascending to the first level, visitors encounter a flexible exhibition space designed to host a variety of multimedia installations and interactive activities. This design approach emphasizes user engagement, allowing for adaptability in how exhibits are presented and experienced. The architectural design of this level incorporates large glass panels that contribute to natural lighting and visual connectivity with the exterior, reinforcing the museum's openness to the public.
The upper level offers a quieter environment, housing resources such as a library and educational facilities. This space also includes administrative areas, further solidifying the museum's role as a learning resource. The thoughtful arrangement of these spaces demonstrates a commitment to facilitating community engagement and lifelong learning through the lens of digital technology.
Unique design approaches are evident throughout the project, especially in the façade treatment. Featuring a fibrous surface design, the outer layer symbolizes the flow of information inherent to the internet. This distinctive choice not only enhances aesthetic appeal but also serves as a metaphor for the connectivity and rapid exchange of ideas that the internet fosters. The integration of light strands within the façade creates a dynamic visual element that shifts with natural light, embodying the museum's theme of evolving digital landscapes.
Materiality plays a crucial role in this project. The use of glass, steel, and concrete is carefully balanced to create an environment that is both robust and inviting. Glass enables expansive views and a bright interior while steel provides the necessary strength for larger spaces, allowing for versatile exhibitions. Concrete elements lend durability and structure, supporting the overall architectural integrity of the museum.
Overall, the London Internet Museum exemplifies a thoughtful intersection of architecture and technology. It challenges traditional museum formats by creating inclusive spaces that invite exploration and interaction, reflective of the digital world it aims to represent. The emphasis on transparency, flexibility, and community engagement positions the museum as a relevant institution within the cultural landscape of London.
For those interested in delving deeper into this architectural project, exploring elements such as architectural plans, architectural sections, architectural designs, and architectural ideas will provide further insights into the unique characteristics and innovative approaches that define the London Internet Museum.


