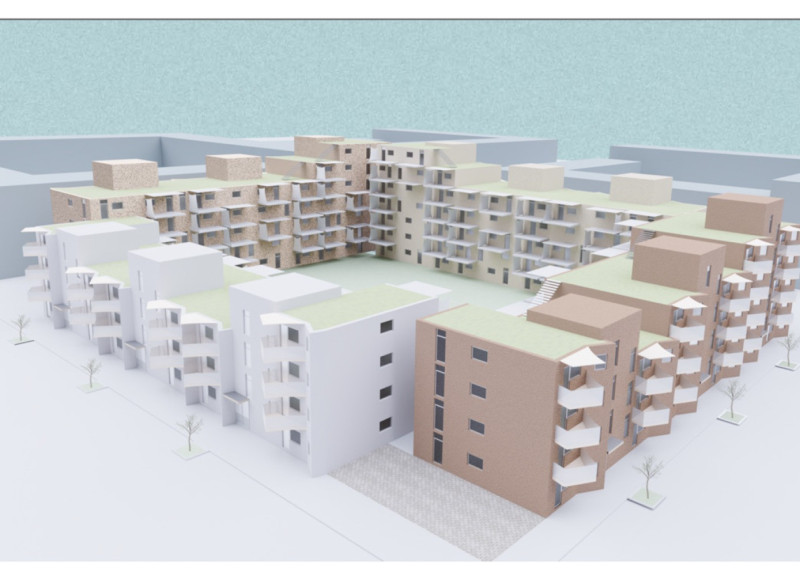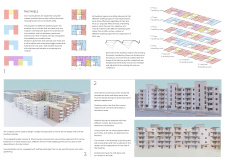5 key facts about this project
The building is organized using a modular system, with units designed in 6x6-meter configurations referred to as "pixels." This modular concept allows flexibility for various dwelling types, accommodating studio apartments, one- to three-bedroom layouts, and even expandable configurations. This versatility is particularly significant in dense urban areas, where space is at a premium and the demand for different types of housing continues to grow.
One of the essential features of The Pixels is its vertical stacking of units. By positioning diverse living spaces above one another, the design maximizes the use of land while maintaining a coherent façade. This arrangement is not only aesthetically pleasing but also promotes interaction among residents. Living areas are strategically placed to face communal and public spaces rather than private bedrooms, encouraging a sense of community and connection within the project.
Site adaptability is another core aspect of the design. The architectural team has carefully considered how each unit can face varying orientations and respond to changing sunlight exposure throughout the day. This adaptability ensures that the living environments remain comfortable and welcoming, as well as environmentally friendly. Features such as balconies and rotating walls enable customization that allows residents to engage with the exterior landscape while balancing privacy needs.
The materiality of The Pixels is integral to its architectural expression and functionality. The exterior is primarily clad in fibre cement panels, chosen not only for their lightweight and durable properties but also for their modern appearance. The incorporation of metal cladding panels further enhances the building's visual identity, allowing it to blend seamlessly with a variety of urban settings while standing out in its unique way.
Additionally, the project incorporates green roofs that transition into landscaped areas. These spaces serve multiple functions, from providing areas for urban gardening to creating shared recreational zones for residents. Such elements reflect a growing emphasis on sustainability in architecture, promoting not only ecological benefits but also enhancing the quality of life for those living within the project.
The community-oriented design of The Pixels is enhanced by provisions for ground-floor commercial spaces, which can be adapted to local businesses or services. This design approach not only fosters local economies but also encourages foot traffic and activity around the building, increasing its relevance in the urban landscape.
Each aspect of this architectural project demonstrates a commitment to thoughtful design that prioritizes livability and community engagement. The cohesive aesthetic, achieved through a careful balance of windows, balconies, and material palette, ensures that the development is visually appealing and harmonizes with its environment.
As you explore the project presentation further, consider examining the architectural plans and sections that detail the spatial organization and design functionality. The architectural designs and underlying ideas found within this project reflect a significant effort to redefine urban living through modularity and community-focused design. The Pixels stands as a progressive example of how contemporary architecture can address the complexity of modern life while prioritizing flexibility and sustainability within a thriving community.























