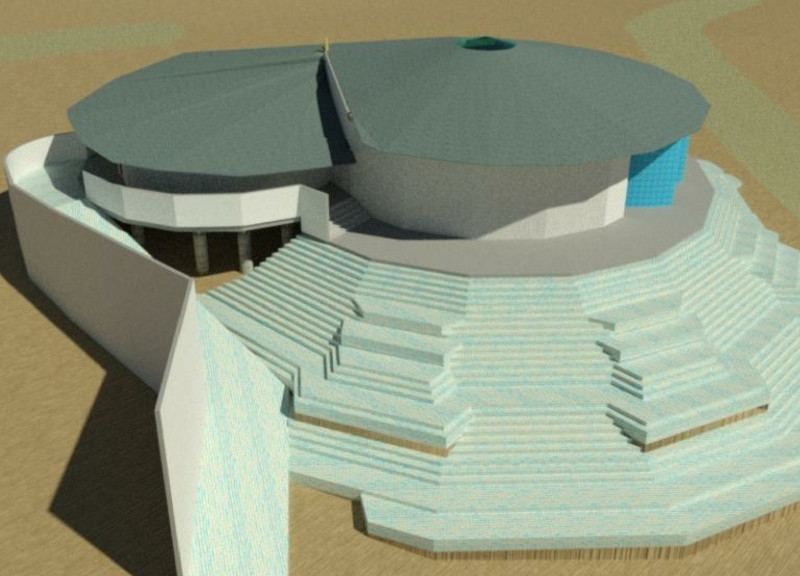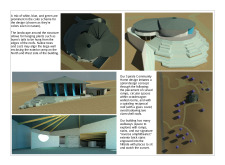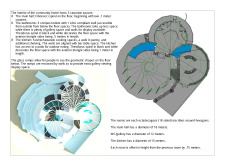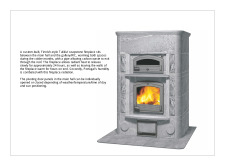5 key facts about this project
The S pirala Community Home is an innovative architectural project located in Portugal, designed to foster community engagement and connection with nature. This facility incorporates a spiral layout that encourages movement and interaction among its users while blending seamlessly into the surrounding environment. The project focuses on functionality and sustainability, employing a range of materials that reflect both local traditions and modern sensibilities.
The overall design emphasizes accessibility, featuring curved ramps that accommodate all users and promote a dynamic flow. The building's architectural structure consists of octadecagon rooms organized in a spiral formation, further enhancing the sense of continuity and collaboration within the space. Each area of the community home is designed to serve multiple functions, supporting various communal activities and gatherings.
Material Selection and Sustainability One of the standout elements of the S pirala Community Home is its materiality. The use of light-colored bricks with bright blue grouting ties the building to the cultural heritage of Safed, Israel. The project also incorporates a custom-built Tulikivi soapstone fireplace, known for its efficient heating capabilities, which serves as a central feature in the main hall. Additional materials include patterned Portuguese Azulejos that community members can paint over time, allowing for personal expression and engagement.
The flooring utilizes Calçada Portuguesa, showcasing traditional Portuguese tilework while providing durability and aesthetic appeal. Furthermore, glow-in-the-dark paint is featured in various areas to enhance the spatial experience, providing both functionality and an element of surprise. The integration of these materials not only supports the architectural vision but also ensures that the structure remains environmentally responsible.
Community-Centric Design Approaches The S pirala Community Home adopts a community-centric approach to its design, which is evident in its layout and functional spaces. The main hall, which is 18 meters in diameter, serves as a flexible gathering space, accommodating a variety of events. The design features a Fibonacci spiral on the floor, symbolizing growth and community engagement. The structure also includes three compost toilets, with one designed to meet ADA standards, ensuring inclusivity for all users.
The kitchen, a crucial component of the project, is designed as a kosher space and includes a walk-in pantry. It offers outdoor accessibility for communal dining, promoting interaction among community members during meals. The various design elements are intended to cultivate a sense of belonging among users, making the community home a focal point for social activity.
To understand the architectural principles and detailed design elements further, readers are encouraged to explore the project presentation. Insight into architectural plans, sections, and designs will provide a deeper understanding of the S pirala Community Home's innovative approach to architecture and community living.


























