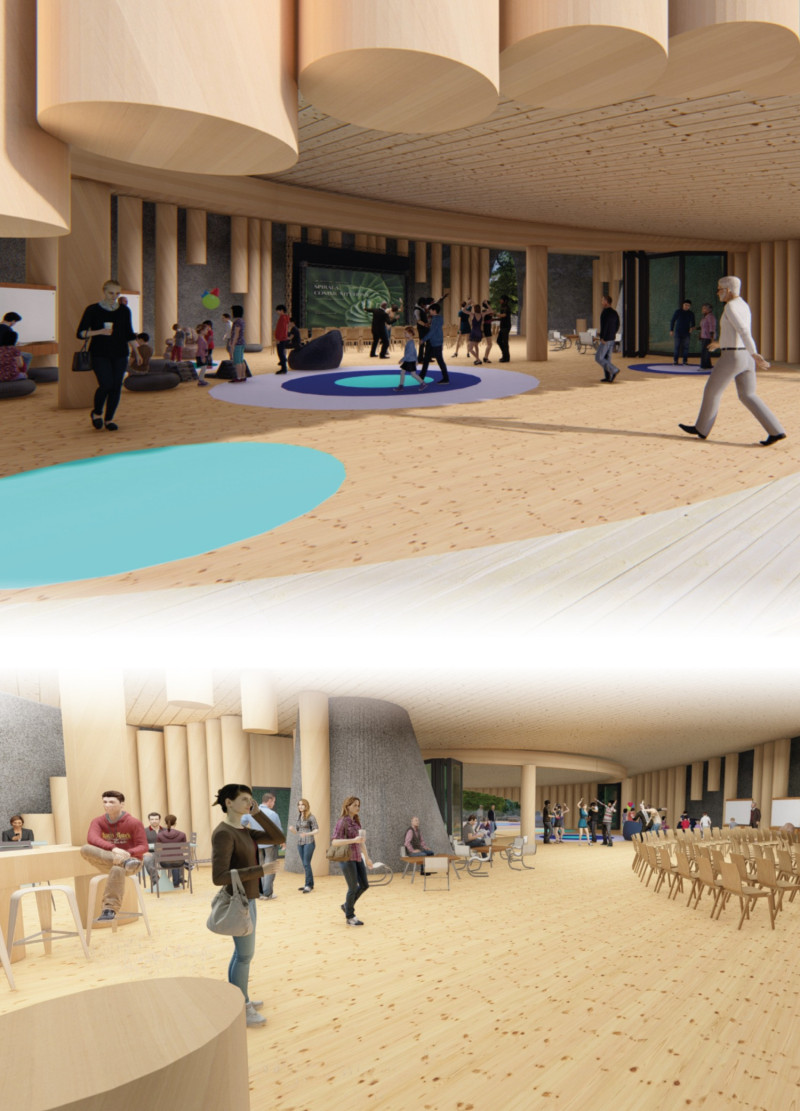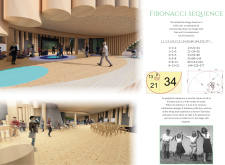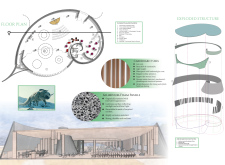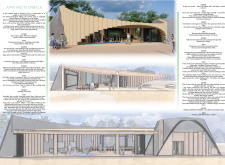5 key facts about this project
The building's layout features a central gathering space, designed to accommodate various events and social functions, surrounded by flexible seating areas that allow for reconfiguration based on usage requirements. Large glass panels facilitate a connection to the outdoors, enhancing natural light throughout the interiors and promoting a cohesive relationship with the surrounding landscape.
Unique Design Approaches
The APPA Community Home distinguishes itself from conventional designs through its mathematical foundation and organic aesthetic. The implementation of the Fibonacci sequence not only governs the proportion and layout but also cultivates a sense of harmony within the architecture. This spiraling form guides users through the space, creating a dynamic flow that encourages exploration and social interaction.
The utilization of sustainable materials is another noteworthy aspect of this project. The integration of cardboard tubes, aluminum foam panels, wood, cork, and aluminum framing reflects a commitment to environmental responsibility. Each material is carefully selected for its ecological properties, supporting the project's aim to align with sustainable practices and minimize environmental impact.
Architectural Elements
The design incorporates numerous architectural elements that enhance both functionality and aesthetics. The central gathering space acts as the heart of the structure, enabling a diverse range of community activities. Outdoor covered areas extend the usable space, demonstrating adaptability in response to varying weather conditions. The interior features a blend of textures and materials, creating a warm and inviting atmosphere that encourages community engagement.
The architectural plans and sections reflect thoughtful consideration of energy efficiency and usability. The emphasis on natural ventilation and lighting reduces reliance on artificial systems, further aligning the project with ecological principles.
The APPA Community Home serves as a model for future community-focused architecture, emphasizing the importance of sustainability while fostering social interaction. For more details about the architectural designs, sections, and plans of this project, the presentation is available for review, offering deeper insights into its unique concepts and execution.


























