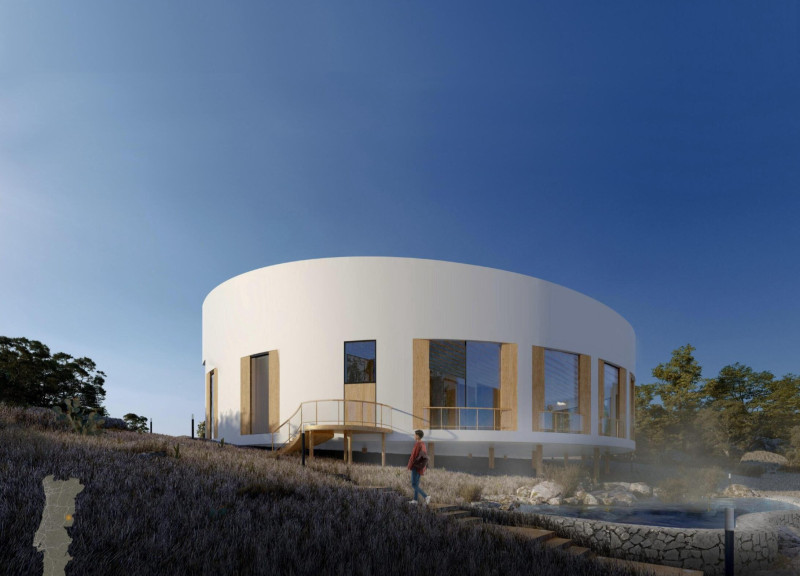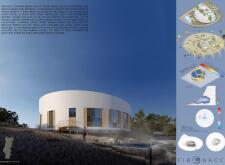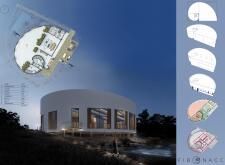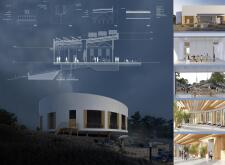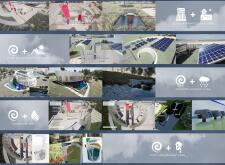5 key facts about this project
The design's essence lies in its ability to merge artistic expression with practical considerations, establishing a space that is dedicated to communal interaction and engagement. The building serves multiple functions, including event hosting, workshops, and culinary experiences, thereby fostering a vibrant social hub within its environment. By integrating distinct architectural forms that spiral outward, the project not only encourages movement throughout the space but also creates areas that invite a sense of belonging among its users.
Key features of the Fibonacci Growth project include the unique circular layout, which unfolds from the center, allowing spaces to transition smoothly from one to another. The internal organization reflects careful planning; essential service areas such as restrooms and storage are strategically positioned to optimize functionality while not detracting from the public areas. This design choice underscores an efficient use of space and promotes a sense of cohesion and flow throughout the building. Natural light plays a crucial role in the internal experience, with ample glass elements facilitating transparency and creating a continuous dialogue between the indoor and outdoor environments.
Material selection is an integral aspect of the project, where reinforced concrete forms the structural backbone, providing robustness and longevity. Wood elements are interspersed throughout, introducing a tactile warmth that contrasts the more industrial concrete. Glass is utilized extensively for its ability to usher in daylight and provide views to the surrounding landscape while maintaining an unobtrusive presence within the overall structure. The incorporation of steel as a structural component further enhances the stability of the building while allowing for expansive openings that characterize the spiraling design.
Sustainability is a primary consideration within the architectural framework, with the project featuring innovative systems such as geo-solar heating and cooling solutions. These systems minimize environmental impact and demonstrate a commitment to energy efficiency that is increasingly important in contemporary architecture. Additionally, the project utilizes solar photovoltaic technology to harness renewable energy and incorporates rainwater harvesting systems for irrigation and other non-potable needs. Such sustainable features reinforce the building’s role as a forward-thinking space that respects and responds to environmental challenges.
Moreover, the architectural design fosters a sense of community by allowing flexible use of spaces that can adapt to different events and gatherings. The essence of the exterior landscape is mirrored inside, creating a feeling of continuity that enhances the overall user experience. This fluidity serves to break down barriers, encouraging interaction and promoting a collaborative atmosphere.
The Fibonacci Growth project stands as a testament to modern architectural practices that prioritize community, sustainability, and innovative design. By thoughtfully combining form and function, the project encapsulates the ideals of contemporary architecture that seeks to create spaces where people can connect and thrive together. For those interested in exploring the intricate aspects of this architectural endeavor, it is encouraged to delve into the project presentation, where one can discover detailed architectural plans, sections, designs, and ideas that contribute to its overall narrative.


