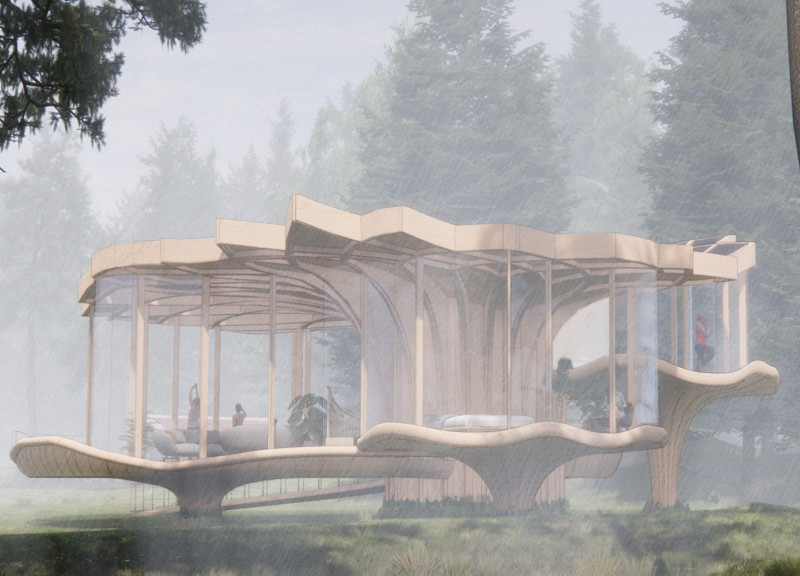5 key facts about this project
One of the most prominent features of this project is its elevation above the boggy terrain. The architectural design carefully addresses the challenges posed by the site, allowing the building to rest lightly on the landscape without causing disruption to the delicate ecological systems below. The foundation is supported by a series of structural elements that mimic the organic forms found in nature, much like the clusters of mushrooms that inspired the overall concept. This not only helps with environmental protection but also creates a visually appealing structure that feels harmonious with its surroundings.
The roof design is another key element of this project, incorporating the Fibonacci sequence to produce an aesthetically pleasing and functional form. This spiral shape not only adds visual interest but also plays a critical role in managing water runoff and harvesting solar energy, demonstrating an innovative response to the local climate. The roof guides natural light into the communal spaces below, connecting the interior with the external environment and providing a constant reminder of nature’s presence.
Inside, the design prioritizes openness and fluidity. The layout consists of multifunctional spaces that cater to various activities, such as yoga sessions and community gatherings. By eliminating unnecessary barriers, the design promotes interaction among occupants while maintaining areas for solitude and contemplation. The choice of materials used throughout the building complements its design philosophy. Local timber serves as the primary structural material, ensuring sustainability and reducing carbon footprints associated with transportation. Additionally, double-glazed glass panels enhance natural lighting while providing thermal efficiency, further blurring the lines between interior and exterior spaces.
Another unique aspect of the project is its environmentally conscious approach. The use of eco-friendly coatings on the building’s exterior ensures long-term durability while minimizing the impact on the surrounding environment. This focus on ecology extends to the architectural details, which have been carefully planned to support local wildlife and enhance biodiversity.
The project's commitment to community engagement is evident in its various design choices. By creating spaces that are adaptable for group activities, the architecture serves as a hub for social interaction, drawing people together in a shared appreciation of the natural world. The building’s positioning allows unobstructed views of the surrounding landscape, reinforcing the connection to nature and enhancing the overall user experience.
As you explore the project presentation further, you will uncover intricate architectural plans, sections, and detailed designs that provide deeper insights into the various elements of this thoughtful architectural endeavor. The innovative ideas and approaches taken within "Interlocks Above the Bogs" reflect a dedicated effort to harmonize human habitation with the natural environment, offering a model for future architectural practices. Engaging with these architectural details will yield a more comprehensive understanding of this project's potential impact on the community and its surroundings.


























