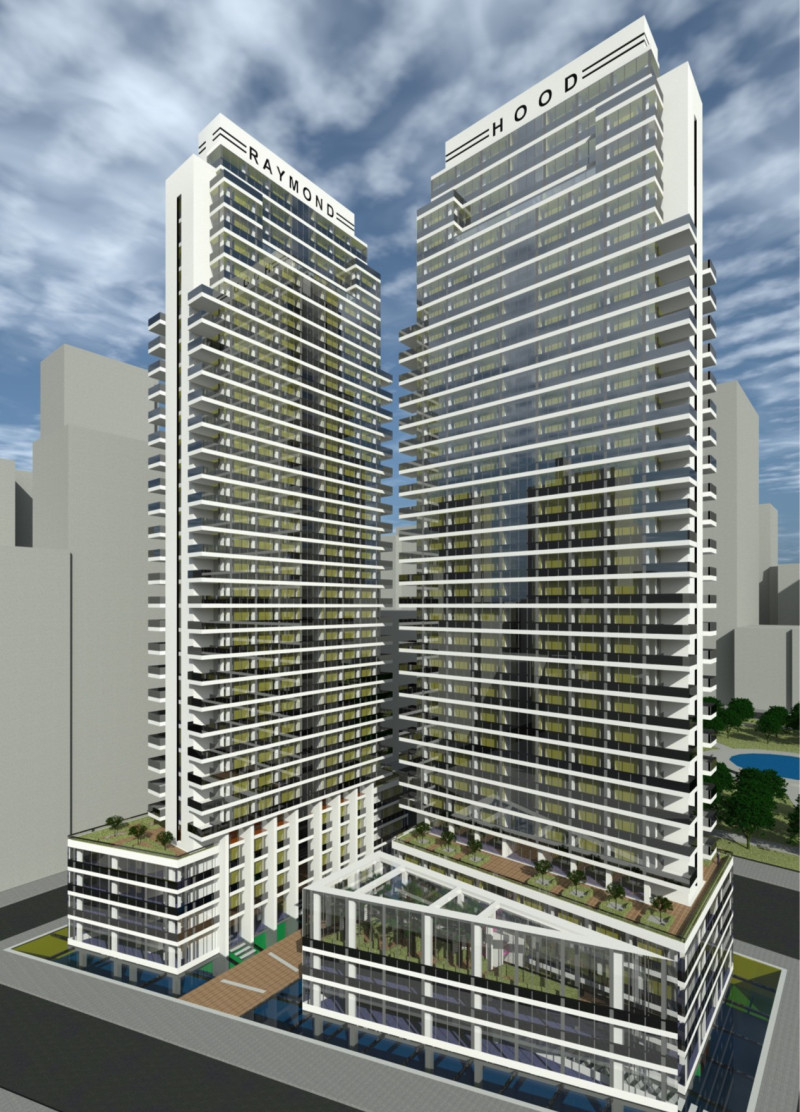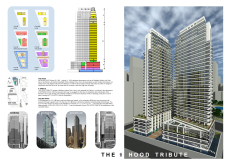5 key facts about this project
The functionality of the project is rooted in its mixed-use design, promoting residential living alongside commercial enterprise. Retail spaces occupy the lower levels, serving both residents and the public, while the upper sections provide private apartments and office environments. This arrangement supports an integrated lifestyle, fostering interactions among various user groups.
Sustainability is a core principle of "The Hood Tribute," with the incorporation of green roofs and terraces designed to enhance the ecological performance of the buildings. The project utilizes several key materials, including:
- Reinforced concrete for structural support
- Extensive glass façades to allow for natural light and city views
- Steel elements for stability and aesthetic finish
- Stone cladding to connect with the historical context of New York architecture
The design approach employs the Fibonacci sequence in dimensional planning, which not only creates visually appealing proportions but also enhances the structural efficiency of the towers. Such integration of mathematical principles resonates with Hood's legacy while establishing a modern architectural dialogue.
The architectural details reflect a commitment to community engagement, evident in the design of the ground level, which prioritizes accessibility and pedestrian flow. The incorporation of green spaces within the project underlines a contemporary understanding of urban living, promoting biodiversity and social connectivity.
"The Hood Tribute" represents a holistic approach to architectural design that balances aesthetics, functionality, and sustainability. For a deeper understanding of the project's comprehensive architectural plans, sections, and design ideas, readers are encouraged to explore the full project presentation.























