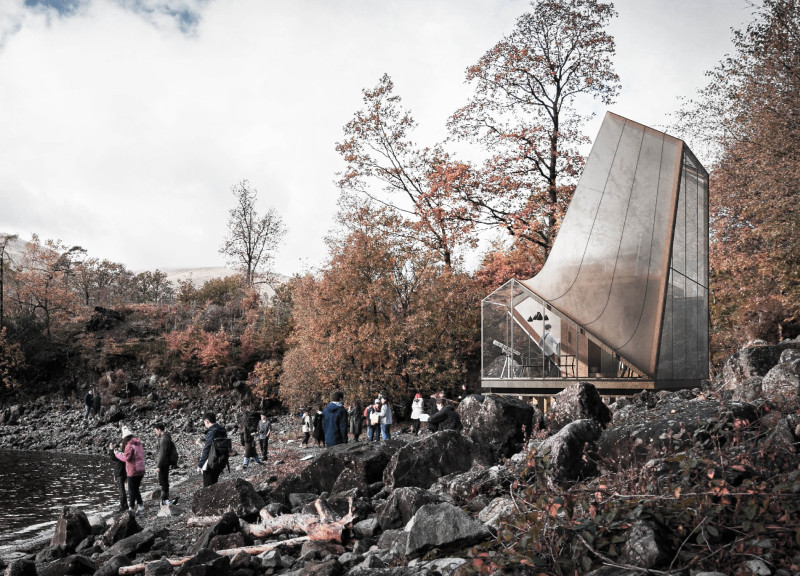5 key facts about this project
The Rumah Baru design incorporates innovative spatial configurations and functional areas geared toward flexible living arrangements. The homes are shaped to accommodate a diverse set of family dynamics while remaining compact. The architectural language reflects traditional Indonesian typologies through angular forms that enhance both aesthetic appeal and environmental performance. The homes are elevated on raised foundations, allowing them to adaptively respond to potential flooding, while also providing a connection with the natural terrain.
Designing for Sustainability and Functionality
A notable aspect of Rumah Baru is its focus on sustainability through material selection and energy efficiency. The project employs locally sourced materials, including wood for the structural framework and fiberglass for the durable exterior cladding. Solar panels are integrated into the roof design, providing renewable energy and reducing reliance on traditional power sources.
The design facilitates natural ventilation through strategically placed windows that enhance indoor air quality while minimizing the need for artificial lighting during daylight hours. Rainwater harvesting systems have been incorporated to manage water resources sustainably, reflecting a conceptual commitment to ecological preservation.
Unique Modular Approach
Rumah Baru stands out for its modular design that allows for rapid construction and transport. Each unit can be easily assembled on-site, minimizing energy consumption during the building process. This modularity addresses logistical challenges associated with relocation, particularly in areas that may be underserved in terms of infrastructure.
Furthermore, the architecture promotes community by incorporating communal spaces within the layout. This focus on social interaction within a compact footprint distinguishes Rumah Baru from conventional housing projects that prioritize individual units over community engagement.
Overall, the Rumah Baru project demonstrates a balanced integration of architecture, functionality, and sustainability. To explore more about this project, including architectural plans, architectural sections, architectural designs, and architectural ideas, please refer to the detailed project presentation for in-depth insights.


























