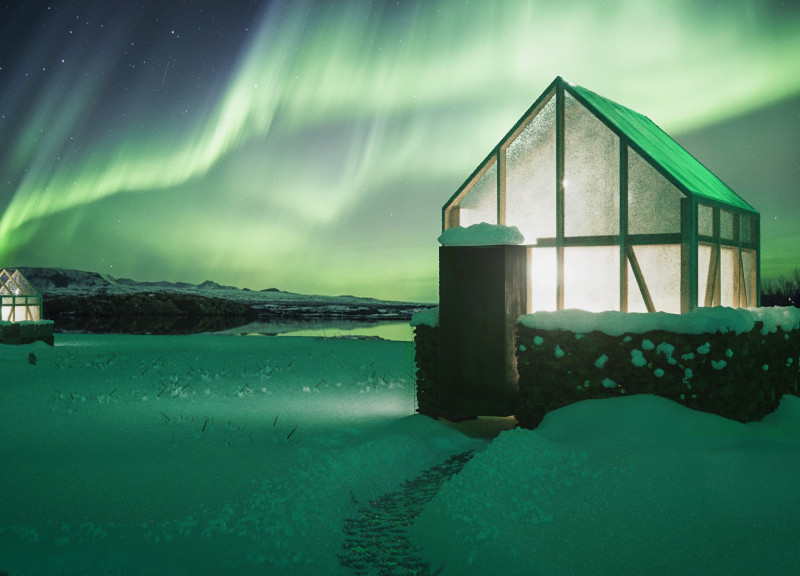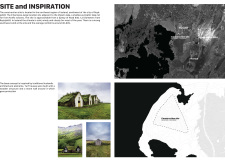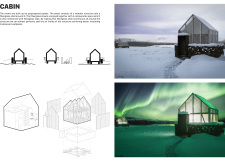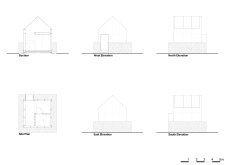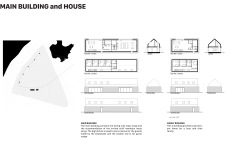5 key facts about this project
The primary function of the project is to serve as both accommodation and a communal gathering space, blending hospitality with local culture. The design thoughtfully integrates features that foster a collective experience among guests and visitors, allowing them to connect with the surrounding landscape. It emphasizes a seamless transition between indoor and outdoor spaces, making the most of the breathtaking scenery that characterizes this part of Iceland.
Essential elements of the project include a series of cabins and a main building that encompasses dining and accommodation areas. The cabins are designed as prefabricated units that feature wooden frames enveloped in fiberglass. This choice of materials reflects a commitment to energy efficiency and sustainability, ensuring optimal insulation while maintaining durability against the region's challenging weather conditions. The translucence of the fiberglass allows natural light to enter, blurring the lines between the interiors and the scenic views outside.
The design of the main building complements the cabins by providing multi-functional spaces that encourage social interaction. With a focus on community, the dining area is oriented to take advantage of views of the surrounding landscape, positioning it as a central hub for guests. The accommodations feature private quarters for staff, ensuring a functional layout that supports operational needs while promoting comfort.
In terms of architectural details, the gabled roof of the cabins mirrors the simplicity of traditional Icelandic forms, while the stone foundations ground the structures within the landscape, enhancing their connection to the earth. This careful consideration of materiality reflects not only an aesthetic choice but also a cultural one, recognizing the value of local building traditions in contemporary architecture.
Unique design approaches can be observed throughout the project. One such approach is the use of prefabricated elements, which streamlines construction and minimizes environmental impact at the site. This technique also allows for a quicker assembly process, ensuring that the project can adapt to the needs of its users from the outset. The integration of modern insulation technologies within the traditional framework of a turf house highlights an innovative blend of the past and present, showcasing how historical influences can inform modern architectural practices.
Another notable aspect is the project's commitment to sustainability. All chosen materials are selected not only for their performance but also for their environmental impact, positioning the project as a forward-thinking representation of responsible architecture in an ecologically sensitive area. This consideration plays a pivotal role not just in design but also in the overall experience for users, prompting a deeper engagement with the natural surroundings.
For those interested in exploring the intricacies of this architectural endeavor, including the architectural plans, architectural sections, and architectural ideas that shape its identity, it is encouraged to review the project presentation for more insights. This examination will provide a more profound understanding of how thoughtful design and contextual awareness can yield spaces that are both functional and contextually expressive. The project stands as a testament to the potential of architecture to harmoniously coexist with its environment while honoring cultural heritage and promoting community interaction.


