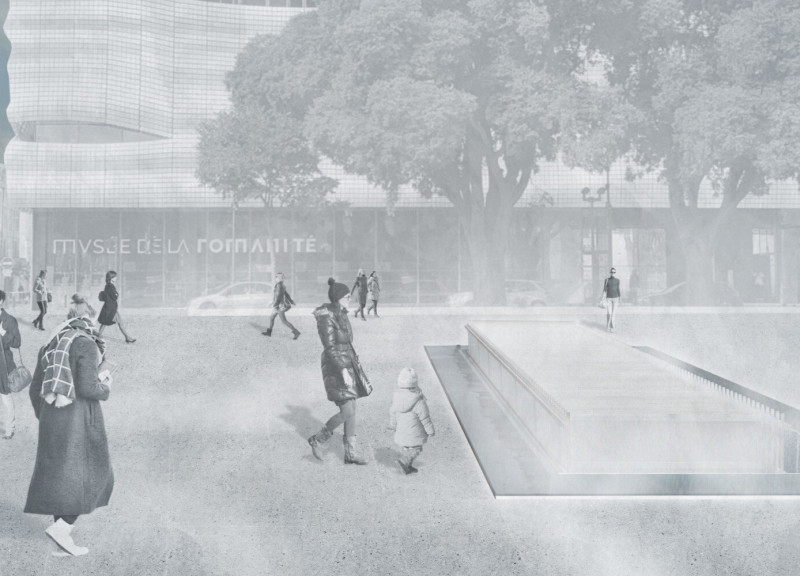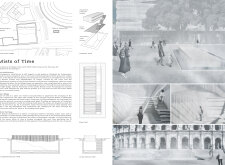5 key facts about this project
From an architectural standpoint, the project embodies a conceptual framework that emphasizes the fluidity of time. It creates an environment where sensory interaction and visual storytelling coexist, allowing individuals to engage with history in a meaningful way. The primary function of the project is to enhance the museum experience, providing spaces for contemplation, learning, and community engagement. This design encourages visitors to navigate through various elements that resonate with both historical significance and contemporary relevance.
The architectural form of "Mists of Time" is characterized by a layering technique that produces a series of terraces. These terraces foster a dynamic vertical movement, allowing guests to ascend or descend while connecting with different views of the surrounding landscape, including the ancient Roman ruins that weave into the narrative of Nîmes. The design approach emphasizes a balance of openness and enclosure, providing a variety of spaces that cater to diverse activities—whether social gatherings, educational programs, or quiet reflection.
Important design features include a suspended fiberglass netting that allows natural light to filter into the space. This element not only provides a unique aesthetic quality but also creates an ethereal atmosphere, symbolizing the transient nature of time. The juxtaposition of this delicate material with robust metal frames highlights a contemporary interpretation of structural integrity while integrating beautifully with the lush surroundings. Water features incorporated throughout the project play a crucial role in enhancing the sensory experience. By introducing mist and reflections, these elements create an ambiance that encourages relaxation and contemplation.
Concrete is extensively used in this architectural design, recognizing the need for permanence, which resonates with the historical context of the site. Its thermal properties also contribute to the user experience, ensuring that the spaces are comfortable throughout different times of the year. The thoughtful combination of materials showcases the intention of bridging the old with the new, paying homage to the Roman heritage while inviting innovation.
One of the unique approaches of "Mists of Time" is the meticulous attention given to environmental interactions. The design incorporates not only visual elements but also tactile and auditory experiences. The misting systems integrated into the water features create an atmosphere that changes with the weather and time of day, enriching the visitors' experience and drawing them into a deeper engagement with their surroundings. This consideration for the environment, coupled with the thoughtful spatial arrangement, reflects a modern understanding of architecture as a facilitator of human experience.
The project further acknowledges the geographical significance of its location. By orienting sightlines towards the ancient Roman axis, "Mists of Time" fosters a narrative that connects visitors to the past while grounding them in the present. This thoughtful navigation through the site allows for a richer understanding of Nîmes’ cultural heritage, as well as an appreciation for contemporary design’s ability to converse with history.
In summary, "Mists of Time" serves as a compelling architectural endeavor that integrates various layers of meaning through its design and materials. The intentional connection between historical context and contemporary experience invites visitors to explore the intricate relationship between time, memory, and space. For those interested in delving deeper into this architectural project, exploration of its architectural plans, sections, and detailed designs will provide further insight. The thoughtful consideration of architectural ideas reflected in this design illustrates a commitment to enriching the cultural landscape while respecting the historical roots of the site.























