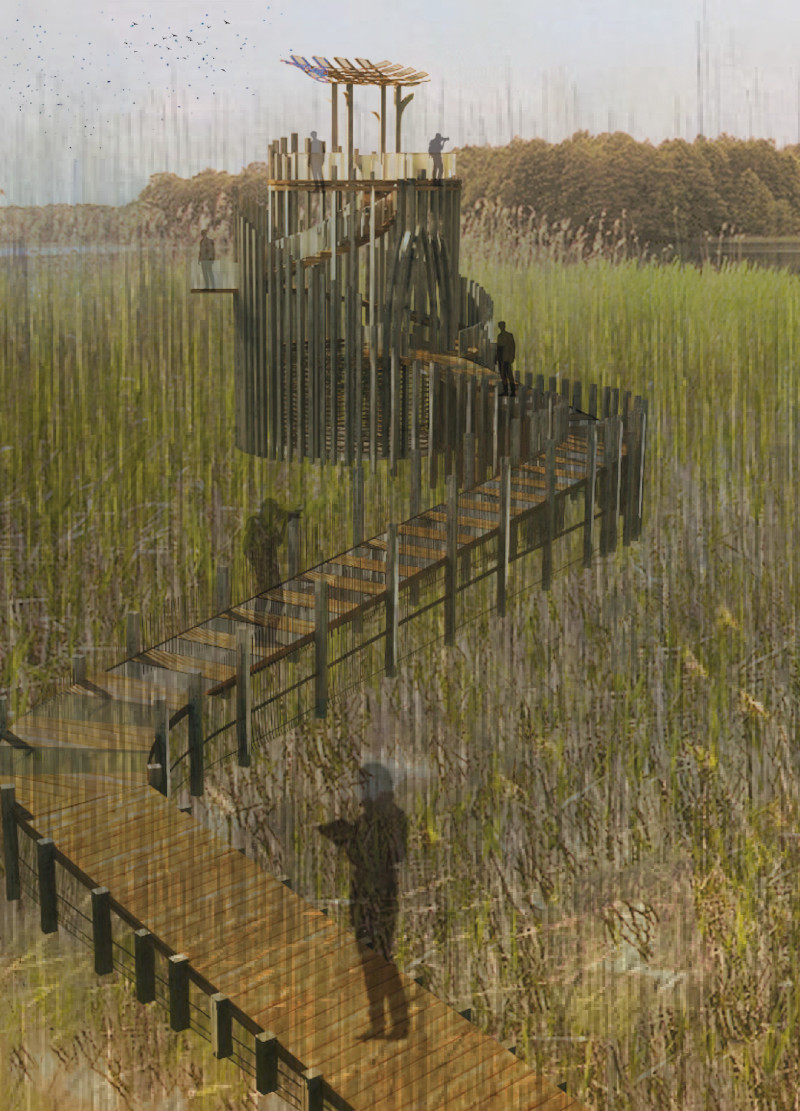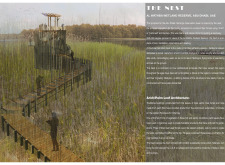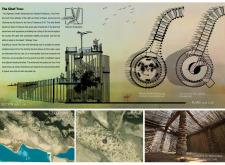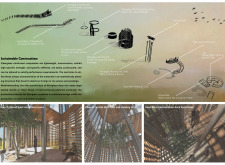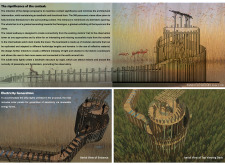5 key facts about this project
Functionally, The Nest serves as an observation tower that allows visitors to engage with the rich biodiversity of the wetland, particularly its renowned population of flamingos. The structure is carefully designed to provide a comfortable and immersive experience for nature enthusiasts, educators, and families alike. Through a series of elevated platforms and viewing decks, visitors can take in panoramic views of the wetlands, fostering a sense of connection with the wildlife and the environment.
A key component of The Nest's design is its organic, cylindrical form, which mimics the appearance of a bird's nest. This unique design approach not only provides aesthetic charm but also facilitates a sense of safety and comfort for visitors. As the structure rises, it offers progressively wider and more comprehensive views, ensuring that every tier contributes to a richer observational experience. Each deck is strategically positioned to allow for unobstructed sightlines to the habitat, encouraging prolonged engagement with the local fauna.
Material selection plays a crucial role in the overall impact of The Nest. The project prominently features palm fronds as a nod to traditional building practices while also employing modern materials such as fiberglass reinforced composites for structural elements. This combination creates a lightweight yet robust framework that supports the varying levels of the design. The wooden decking on observation platforms provides a warm, inviting atmosphere, enhancing the sensory experience of being in nature. Steel reinforcements are subtly integrated to maintain structural integrity, allowing the design to remain delicate and unobtrusive.
In addition to its role as an observation point, The Nest incorporates social spaces that encourage visitors to gather. At ground level, serene meditative areas are designed to promote reflection and relaxation, while thoughtful pathways and ramps ensure accessibility for all. This focus on inclusivity means that The Nest serves as more than just a tower; it creates opportunities for community interaction and shared experiences within the natural setting.
The attentive design principles of The Nest extend into its ecological considerations. The structure is camouflaged to blend with the surrounding environment, allowing it to coexist harmoniously with local wildlife. It embodies an ethos of environmental stewardship, fostering an appreciation for habitat preservation alongside visitor enjoyment. By promoting contact with nature while ensuring minimal disruption to wildlife, The Nest exemplifies the intersection of architecture and ecology.
Visitors interested in deeper insights into The Nest are encouraged to explore the architectural plans, sections, and designs that underpin this project. By reviewing these elements, one can gain a more profound understanding of the architectural ideas that shaped its development. The thoughtful design of The Nest serves as a testament to the potential of architecture to enhance our relationship with nature and promote sustainable living practices. Exploring this project offers a glimpse into how thoughtful design can create meaningful experiences and encourage environmental stewardship in contemporary architecture.


