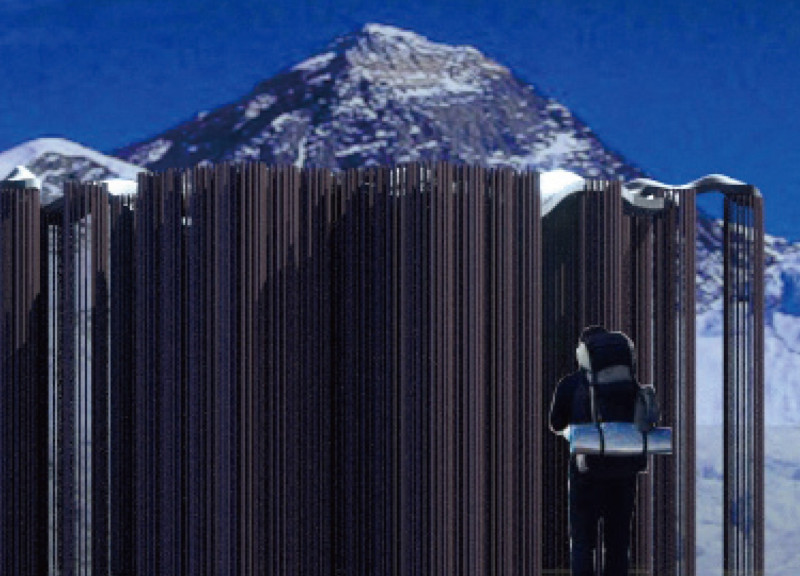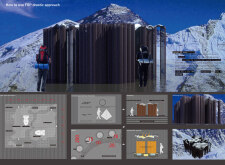5 key facts about this project
The architecture aims to provide functional spaces that cater to both climbers and visitors, offering areas for rest, interaction, and ecological facilities. The design utilizes FRP for its lightweight and corrosion-resistant properties, making it an ideal choice for the unique demands of such locations.
Spatial organization is a key component of the design, incorporating clear circulation pathways that enhance user experience while fostering social interaction. The structure's modular construction utilizes easily assembled units, facilitating adaptability for various purposes and enhancing the efficiency of material use.
Innovative Design Approaches
The project stands out due to its innovative integration of sustainable practices into the design. Emphasis is placed on passive heating and cooling techniques to minimize energy consumption. Architectural features are designed strategically to capture natural light and manage thermal conditions effectively.
Moreover, the incorporation of water collection systems reflects a well-thought-out approach to resource management. These systems are essential in high-altitude settings where access to clean water can be limited. The architectural details, such as the use of overhanging forms, provide protection against snowfall and strong wind, prioritizing both functionality and safety.
Materiality and Technical Solutions
The material selection extends beyond FRP to include recycled aggregates and bio-based materials that align with environmental sustainability goals. These choices reduce the carbon footprint associated with traditional construction techniques. Insulation materials are strategically used to ensure comfortable internal temperatures for occupants, further demonstrating the project’s commitment to user-centric design.
The unique blend of innovative design elements, sustainable solutions, and practical material applications sets this project apart from others in the field. For those interested in exploring the architectural plans, sections, and detailed designs, further investigation into the project presentation is encouraged for a comprehensive understanding of its technical merits and architectural ideas.























