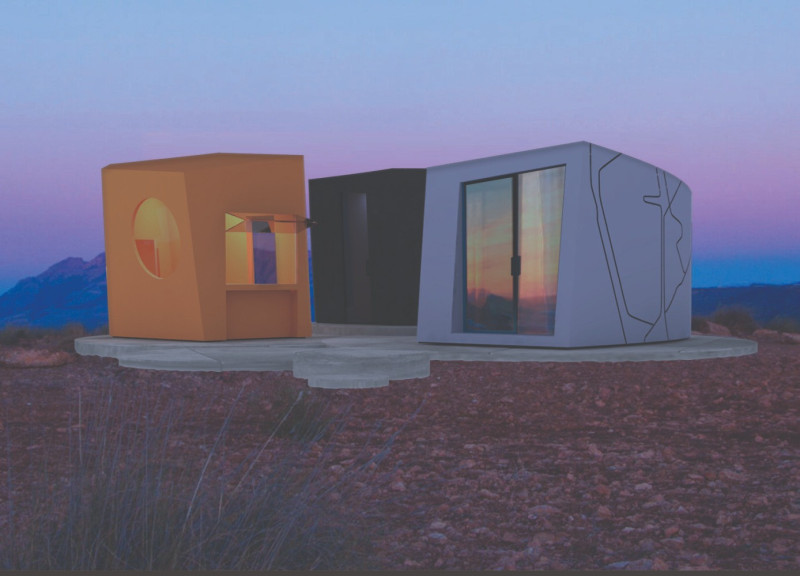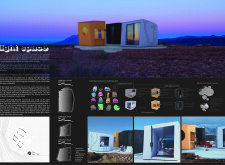5 key facts about this project
Functionally, the Light Space Microhome is designed to be a self-sufficient living unit that encompasses essential areas such as a sleeping area, bathroom, and kitchen in a compact layout. This approach minimizes unnecessary space while maximizing the utility of every square meter. The modular nature of the design allows for flexibility; occupants can customize the configuration to their specific needs, whether it’s accommodating a growing family or serving as a temporary living arrangement.
The key architectural features of the Light Space Microhome are its prefabricated construction and strategic use of materials. The main structural components include prefabricated panels that facilitate rapid assembly, ensuring the home can be erected with minimal disruption to the surrounding environment. The design incorporates large windows made of glass, which enhance natural light ingress while providing panoramic views of the outdoor landscape. This aspect not only connects the interior with the exterior but also promotes an environment that is light-filled and inviting.
A unique attribute of the Light Space Microhome is its playful yet sophisticated aesthetic. The exterior features bold colors, such as a vibrant orange pod that draws the eye and creates a visually engaging presence within its natural surroundings. The seamless integration of such geometric forms with organic shapes allows the structure to coexist harmoniously within its landscape. Different units can be combined, offering a layout that adjusts to user needs over time, further demonstrating its modular capabilities.
Materiality plays a pivotal role in the project’s overall concept. A combination of fiber-reinforced polymer, steel frames, and eco-friendly insulation contributes to a durable yet lightweight structure that is built to withstand various weather conditions. Each material is selected not only for its functional properties but also for its environmental impact, aligning with the project’s commitment to sustainability. The incorporation of photovoltaic panels harnesses solar energy, enabling the microhome to operate independently and reduce its carbon footprint.
In addition to its functional and aesthetic considerations, the Light Space Microhome embodies a broader architectural discourse concerning efficient, sustainable living. It proposes alternative housing solutions that resonate with today's societal trends toward minimalism and shared spaces. By rethinking traditional notions of domesticity, the project enables a lifestyle that is both resource-conscious and connected to the environment.
The design of the Light Space Microhome serves as a compelling exploration of how architecture can respond to the evolving demands of living. The balance of utility, efficiency, and aesthetic appeal invites further discussion on the future of home design. For those interested in delving deeper into the specifics of the project, including architectural plans, sections, and designs, the presentation offers a comprehensive overview that reveals the thoughtful details and ideas underlying this innovative microhome concept.























