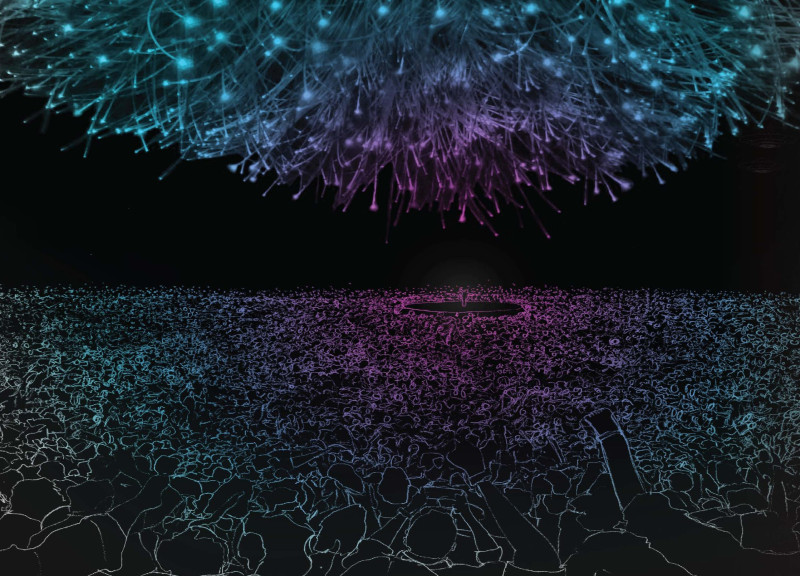5 key facts about this project
The design incorporates advanced materials and engineering concepts to create a dynamic spatial experience. Key elements include integration of fiber optic technology for light transmission, allowing the pavilion to interact effectively with both visitors and its celestial surroundings. The architectural configuration encourages fluid movement, promoting engagement among users while accommodating various cultural presentations and programs.
Innovative Use of Materials and Technology
The Pavilion employs specific design strategies that distinguish it from conventional structures. The utilization of fiber optic cables positions it as a conduit for light and communication, enabling a sensory connection with the cosmos. This technology is further complemented by a lightweight carbon fiber framework, which contributes to both structural integrity and reduced weight. Such decisions reflect an intention to blend advanced engineering with aesthetic considerations.
The structure's spatial layout emphasizes community interaction, featuring circular forms and open areas that foster inclusivity. Visitors can navigate the pavilion as a communal space for artistic and cultural exchanges, reinforcing its role as a temporary yet impactful venue. This melding of function and form showcases a contemporary approach to public architecture, where flexibility and adaptability are crucial.
Exploration of Design Outcomes
The Pavilion's design also incorporates principles inspired by aerospace engineering, particularly with the nod to potential future explorations like the space elevator concept. This aspect of the design underscores a broader vision of technological integration and exploration, connecting visitors with humanity's aspirations to reach beyond terrestrial limits. The emphasis on light and visibility further serves to transform the pavilion into a beacon of hope and creativity.
For a comprehensive understanding of the Pavilion of Humanity: First Contact, the architectural plans, sections, and design details are essential resources. They provide insight into the complex relationships between materials, structure, and user experience, enriching the overall appreciation of this architectural endeavor. To fully grasp the project's implications and nuances, exploring the detailed architectural designs will offer valuable perspectives on its significance.























