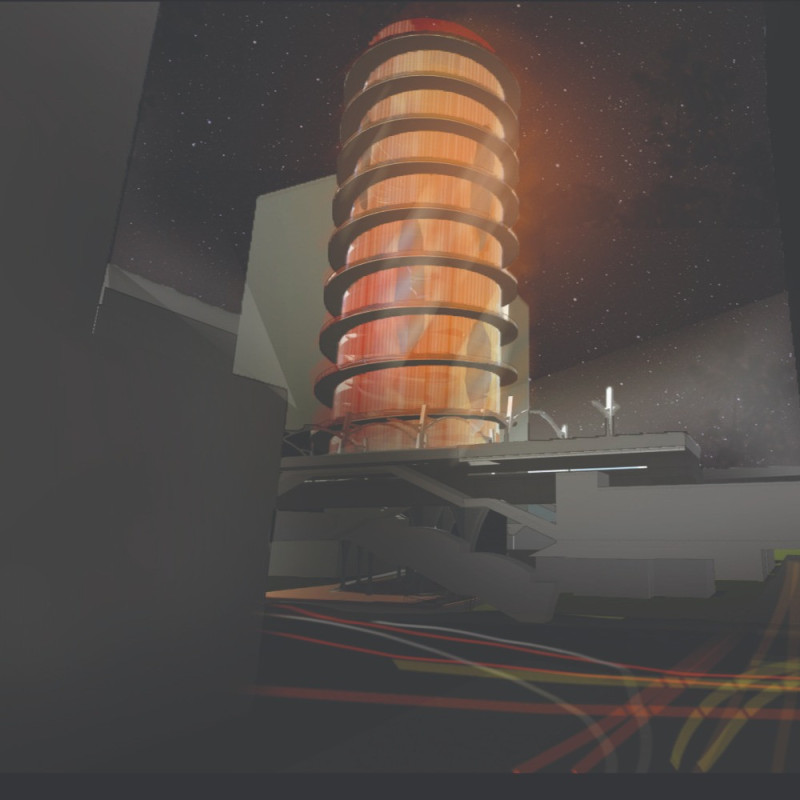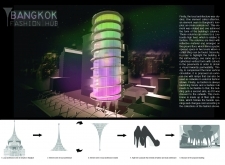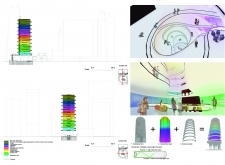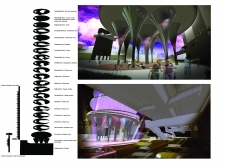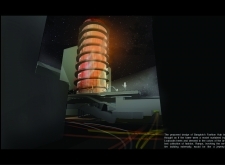5 key facts about this project
The hub primarily functions as a fashion marketplace and exhibition space, facilitating a variety of events including fashion shows, workshops, and retail experiences. Its design not only caters to industry professionals but also invites the general public to engage with fashion in a meaningful way. The space promotes creativity by integrating aspects of social interaction with functional zones designed for networking and collaboration. By doing so, the project aims to foster an environment where fashion can be showcased, explored, and appreciated.
Central to the design of the Bangkok Fashion Hub are its distinctive architectural elements, which draw inspiration from traditional Thai motifs and adapt them to a contemporary context. The structure features elegantly twisted columns that resemble high-heeled shoes, creating an abstract nod to the world of fashion. This unique conceptual approach indicates an effort to blend local architectural heritage with modern art forms, making the building both culturally resonant and visually engaging.
One of the most notable aspects of the architectural design is the building’s exterior, made from an innovative combination of reflective materials and fiber optic technology. The façade transforms dynamically, shifting colors to reflect the latest fashion trends and events happening within the hub. This feature invites interaction, encouraging visitors to experience the building as it changes throughout the day and evening, thus establishing a dialogue between the structure and its environment.
Internally, the flow of the architecture is characterized by wraparound ramps that not only facilitate movement through the space but also create opportunities for informal fashion showcases. This design promotes fluid circulation while encouraging visitors to engage with various elements of the hub. The spiraled pathways connect distinct functional zones, including exhibition areas, cafés, and workshops, each designed to support a diverse range of activities while maintaining visual coherence.
The integration of vertical spaces is especially significant in this project. The ramps serve multiple purposes, inviting visitors to both ascend through the building and engage with happenings at different levels. This verticality also allows for unique viewing opportunities during fashion presentations, where the interaction between observers and the displayed fashion items can occur from various vantage points.
Material choice is another essential component that underpins the architectural integrity of the Bangkok Fashion Hub. The combination of rigid structures like concrete and steel with more fluid, translucent materials allows for a design that is not only stable but also inviting. Layered polymers are used throughout the façade, enhancing both light diffusion and visual aesthetic. This thoughtful selection of materials contributes to the overall goal of creating an inviting space that remains adaptable to different uses and events.
The Bangkok Fashion Hub is not just a venue for fashion; it embodies a cultural movement that influences and engages with the local fashion community while showcasing Bangkok’s rich heritage. By merging modern architectural ideas with traditional influences, the project illustrates how spaces can evolve to foster creativity and collaboration in a contemporary context.
This architectural endeavor invites exploration and engagement. For those interested in deeper insights into the project’s design, reviewing architectural plans, sections, designs, and ideas would provide a comprehensive understanding of its unique features and spatial configuration. The Bangkok Fashion Hub stands as a testament to the potential of architecture to enhance cultural dialogue and community involvement, encouraging every visitor to explore its many facets.


