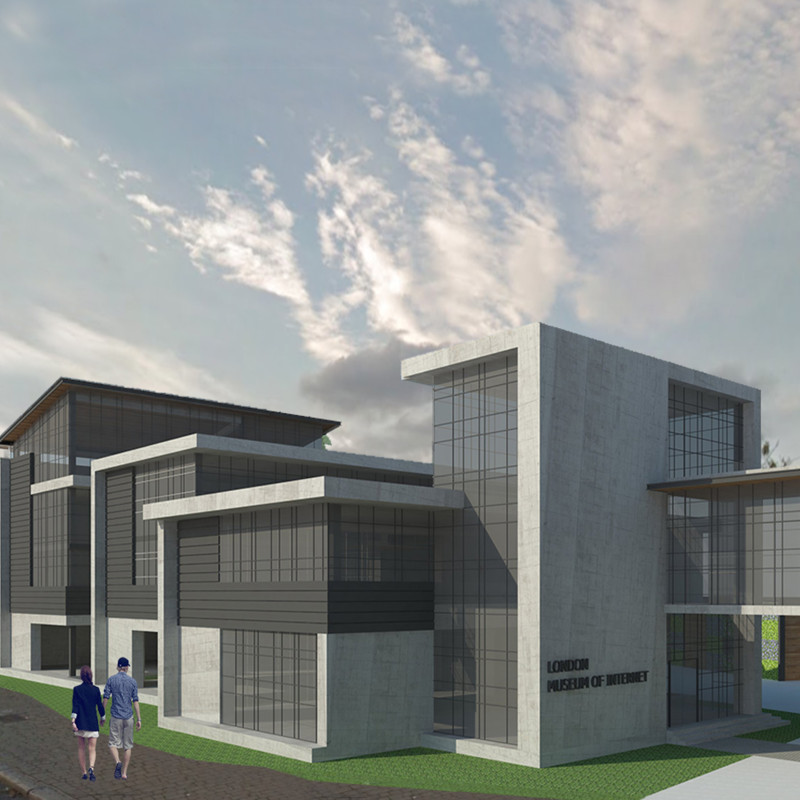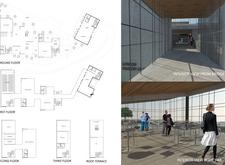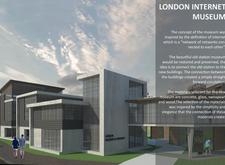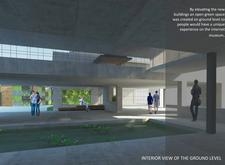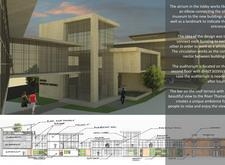5 key facts about this project
Functionally, the museum serves multiple roles, including exhibition spaces, classrooms, and communal areas such as cafés and libraries. This multifaceted approach allows the museum to be a dynamic environment where visitors can learn, collaborate, and connect. By combining educational facilities with engaging exhibitions, the project encourages visitors to explore not only the evolution of the internet but also its implications for the future.
One of the unique aspects of the museum's design is its deliberate choice of materials, which reflect both modern aesthetics and sustainability. The use of concrete provides structural stability and a contemporary feel, while glass enhances transparency, inviting natural light and connecting indoor spaces with the outdoor environment. The incorporation of Swisspearl, a fiber cement panel, adds durability and a sleek modern finish to the façade. Additionally, the use of wood in specific interiors brings warmth and a natural element to the architectural language, creating a balanced aesthetic.
The spatial organization of the museum emphasizes connectivity and flow, allowing for an intuitive navigation experience. The ground floor presents an open area featuring gardens and ponds, providing a unique outdoor experience for visitors. This green initiative not only enhances the aesthetic quality of the space but also promotes sustainability and biodiversity. The atrium, which acts as a central hub, effectively connects the old museum with new construction, serving as a visual and functional transition point.
Vertical circulation elements, such as stairs and elevators, ensure that all levels of the museum are accessible and interconnected. The intelligent layout promotes a smooth visitor journey, allowing access to classrooms, exhibition areas, and the roof terrace. This terrace not only offers picturesque views of the River Thames but also functions as an additional space for relaxation and informal gatherings.
Furthermore, the incorporation of technology-driven experiences distinguishes the London Internet Museum from traditional museums. Interactive exhibits and digital installations are designed to engage visitors in new ways, fostering a sense of participation rather than passive observation. This approach aligns with the museum’s overarching goal of providing a space for debate and discussion about the internet’s evolving role in our lives.
Overall, the project’s design thoughtfully combines function with aesthetics, reflecting the duality of the internet as both a historical subject and a modern tool. The architectural decisions made throughout the design process, from material selection to spatial organization, underscore the project’s commitment to creating a vibrant and educational cultural hub in the heart of London.
For a deeper insight into the architectural plans, sections, and designs that brought this project to life, readers are encouraged to explore the presentation of this endeavor further. Engaging with these materials will provide a more comprehensive understanding of the architectural ideas at play and the vision behind the London Internet Museum.


