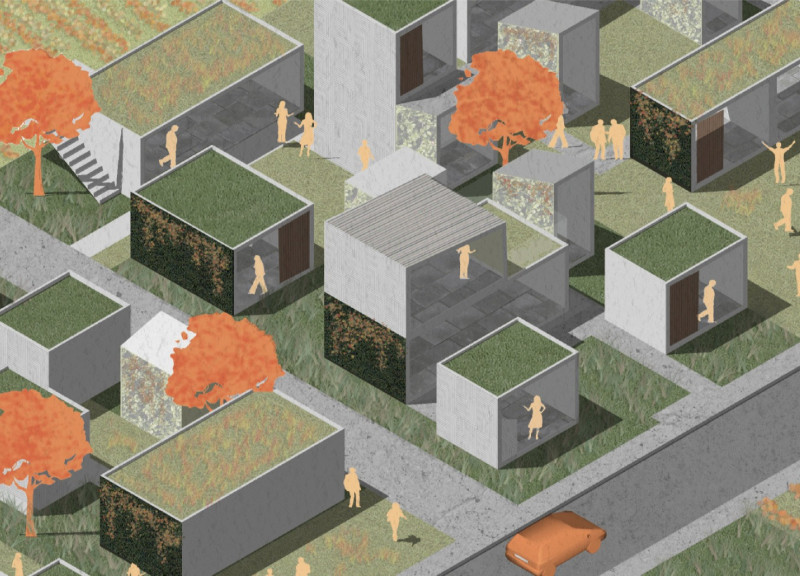5 key facts about this project
The architectural design focuses on integrating urban and rural elements within a hybrid living context. Located in China, the project addresses the challenges of rural transformation by creating a framework that respects cultural identity while meeting modern living requirements. The concept revolves around the formation of hybrid productive clusters, which facilitate the relationship between different ways of living and community interaction.
Cultural Identity and Spatial Organization
Preserving cultural identity is fundamental to the design. Traditional Chinese housing types have been reinterpreted to create a variety of living spaces. Houses are arranged within quadrants, establishing a clear structural hierarchy. This layout encourages community interaction while allowing flexibility to adapt to different agricultural settings. Each cluster includes both private and shared areas, where residents can engage in gardening and small-scale farming, enhancing their daily lives.
Integration Through Strategic Planning
The placement of new communities is guided by proximity algorithms, ensuring optimal locations in relation to existing agricultural resources. This careful planning enhances the sense of unity within the landscape and encourages connectivity among residents. The design includes defined pathways and access roads, forming a circulation network that supports movement and social ties within the community.
Material Selection and Construction Techniques
Construction employs prefabricated wood beams and columns connected by self-locking joints. These materials contribute to an efficient assembly process. The use of fiber cement double-layered panels for façades adds durability and improves energy performance. Such choices support variable spatial configurations, allowing for different living arrangements while promoting sustainability throughout the development.
Communal Engagement and Interaction
Communal spaces are central to the design, promoting social interaction among residents. Courtyard areas serve as gathering spots for community activities and shared tasks, encouraging collaboration in agricultural practices. By focusing on collective living, the design aims to create a supportive environment that nurtures relationships and fosters community spirit.
Gardens surrounding residential units provide opportunities for personal cultivation and connection to the wider community. This relationship between private and shared spaces reinforces the design's goal of creating a sustainable lifestyle that balances traditional values with contemporary needs.


























