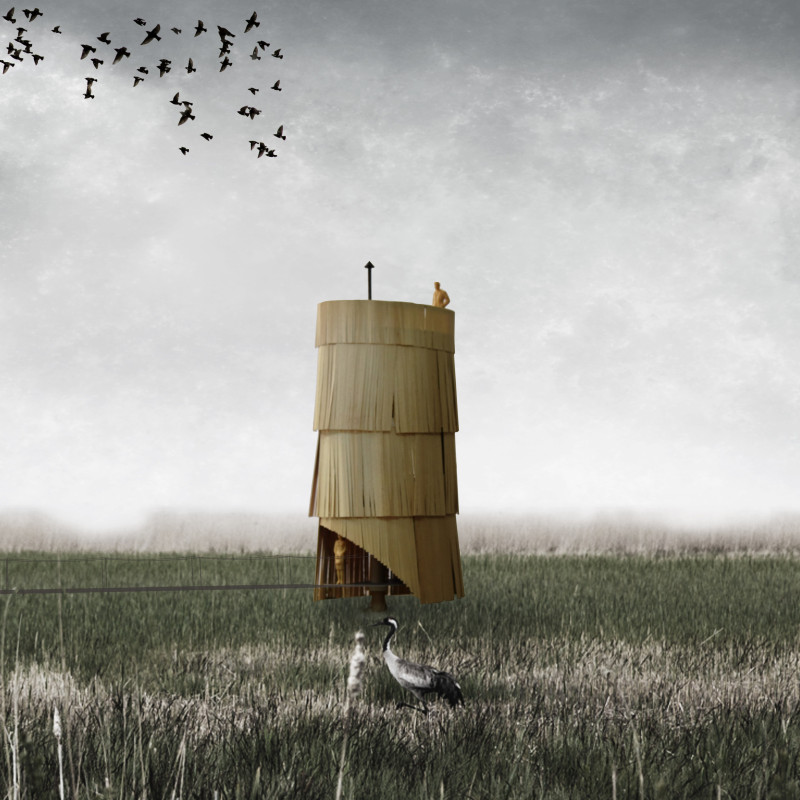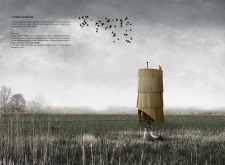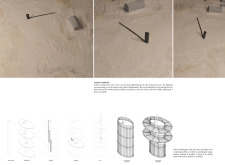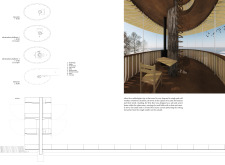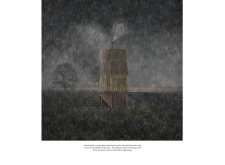5 key facts about this project
# Analytical Report on the Sensitive Landmark Architectural Design Project
## Overview
The Sensitive Landmark is designed to integrate seamlessly within a national park context, reinforcing the connection between the built environment and the surrounding natural landscape. By prioritizing responsible human interaction, the design aims to facilitate engagement with the environment while maintaining a respectful distance from the ecosystem. The project embodies a conceptual framework that balances observation and protection, creating spaces that foster interaction without encroaching upon nature.
## Structural Design and User Experience
### The Tower
At the heart of the project is a spiral tower that emulates organic forms found in nature. Constructed predominantly from layered wood, the design features a capsule-like shape that blurs the distinction between natural and human-made environments. This structure includes multiple observation platforms that offer expansive views, enabling users to immerse themselves in the landscape. A straightforward bridge provides access, enhancing visitor mobility while sustaining a degree of separation from the terrain.
### Functional Spaces
The interior layout is carefully curated to support varied user experiences. The lower level functions as a secure and comfortable retreat for ornithologists, equipped with essential amenities such as a small table, chair, and stove. This design approach emphasizes practicality while fostering a connection to the landscape. Additional features include a ladder for vertical access and a footbridge that enables unobtrusive entry to the tower, further reinforcing the user-centric nature of the project.
## Material and Sustainability
### Material Selection
The choice of materials plays a critical role in the architectural narrative. The primary use of wood not only aligns aesthetically with the surroundings but also serves sustainability objectives. The layered wooden façade evokes the imagery of feathers, reinforcing the project's conceptual underpinnings. Complementarily, metal components are utilized for structural necessities like the ladder and chimney, introducing durability while providing a contrast to the warmth of the wood.
### Environmental Consideration
The design prioritizes an integration with nature that respects the existing landscape, allowing the tower's feathery silhouette to blend harmoniously into varying weather conditions. The heavy curtains within the observatory create flexible space divisions, facilitating both private and public engagements, while the chimney symbolizes warmth and comfort for extended use during colder periods.


