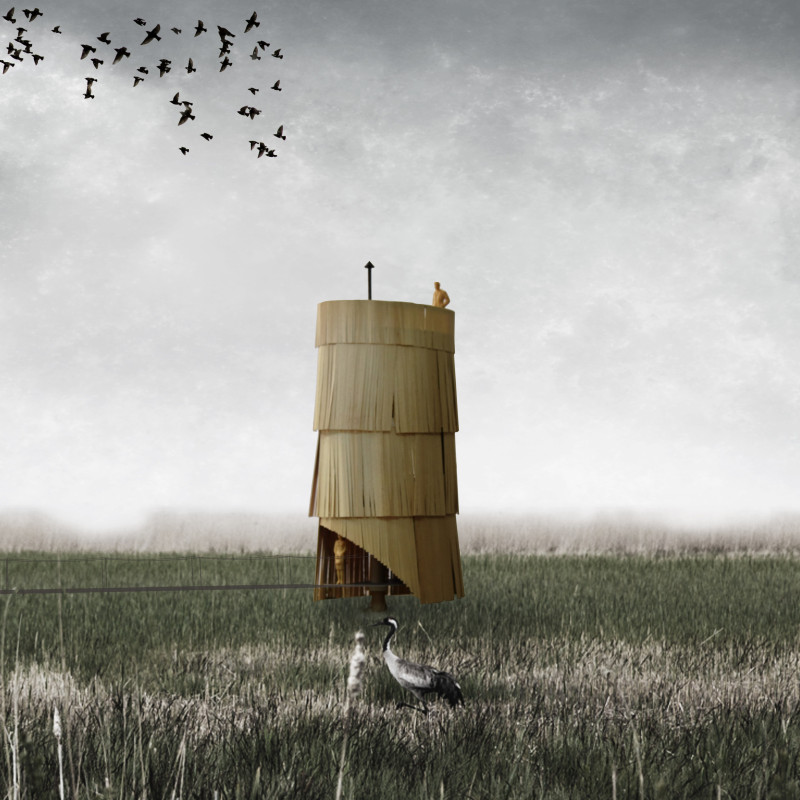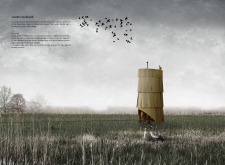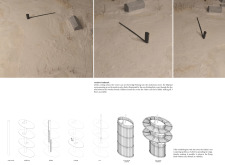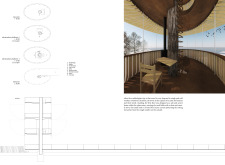5 key facts about this project
Functionally, the project serves as a tower designed for observation and respite, intended to cater to nature enthusiasts, researchers, and visitors. The design encourages interactions with the local wildlife, positioning itself as a hub for contemplation and exploration. Its compact lounge area invites users to linger and appreciate their environment, while strategically placed observation platforms enhance the experiences available within this unique setting.
The architectural design stands out through its form, which is reminiscent of a bird's nest or feather coat. This concept is reflected in the layered construction of the tower, utilizing sustainable wood that varies in texture and finish. The soft curves and organic shapes allow the structure to blend seamlessly into the surrounding landscape, reinforcing the idea of coexistence between built and natural environments. The irregularity of the design not only adds visual interest but also serves a practical function, as it promotes resilience against the elements while echoing the fragility of nature.
Several key elements contribute to the project's overall impact. The exterior consists of a 'feather coat' facade that provides protection from weather variations while also allowing for the natural flow of light and air. Large glass panels frame views into the landscape and connect the interior to the outside. This integration of natural light enhances the comfort of the interior spaces, creating an inviting atmosphere for those inside.
Access to the tower is facilitated by an elevated footbridge, guiding visitors thoughtfully through the site without infringing upon the natural terrain. The interior layout maximizes usability with minimal space, featuring a lounge equipped with essential amenities, including a small table, a chair, and a metal stove, allowing visitors to manage their basic needs while remaining immersed in their natural surroundings.
The unique design direction is evident in the thoughtful inclusion of observation points positioned throughout the structure, enabling visitors to experience the beauty of the park from various angles. These spaces are specifically designed to offer vistas of both the immediate and distant landscapes, encouraging engagement with the environment and fostering a deeper appreciation for the local ecosystem.
The project’s commitment to architectural integrity is highlighted by its careful selection of materials. The predominant use of sustainably sourced wood not only aligns with environmentally conscious practices but also creates a warm aesthetic that resonates with the natural surroundings. The incorporation of metal elements further enhances the structure’s functionality while maintaining a lightweight presence that does not undermine its ecological context.
Exploring the architectural plans, architectural sections, and architectural designs of the project can yield deeper insights into the unique ideas and methodologies employed by the architects. By examining these elements, one can appreciate how the design process gives life to the concept of sensitive architecture—merging form and function with respect for nature.
For those interested in a detailed understanding of this project, delving deeper into its presentation will provide a fuller appreciation of the architectural strategies and design principles that shape this exploration of environmentally responsive architecture. Observing how these concepts come to life through careful details and intentional design can inspire further discussions about the role of architecture in the natural world.


























