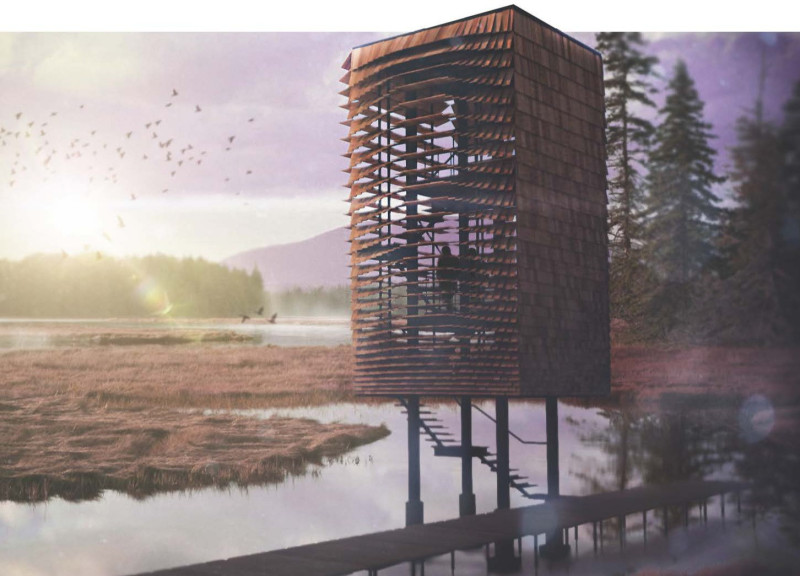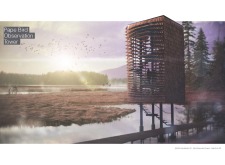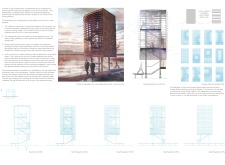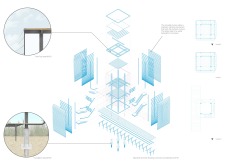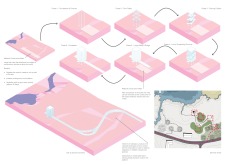5 key facts about this project
Functionally, the tower is designed to provide elevated views of the wetland, allowing observers to engage with the landscape in a manner that is both immersive and unobtrusive. The structure rises gracefully above the natural terrain, presenting a compact vertical form that offers panoramic vistas of the surrounding marshes. The design emphasizes accessibility, featuring multiple levels that cater to various visitor experiences, from gathering knowledge about local bird species to enjoying the tranquility of the wetlands.
One of the key elements of the tower's design is its innovative use of materials. The façade is predominantly constructed with wood, which not only enhances the visual appeal but also complements the natural environment. The wooden slats, arranged to mimic the appearance of feathers, create a sense of organic movement, blending the structure into its backdrop. This layered façade is designed to optimize natural light while providing differing visual perspectives depending on the viewer's position.
The tower's foundation is carefully crafted to minimize environmental disruption. Elevated on concrete footings, it prevents contact with wetland water, ensuring the longevity of the structure and safeguarding the surrounding ecosystems. The steel framework supports the wooden superstructure, allowing for a lightweight yet structurally robust design. Additionally, the architecture incorporates movable louvres, which enhance the usability of the observation area while allowing for easy adjustments based on weather conditions and viewing preferences.
A critical aspect of the Pape Bird Observation Tower is the incorporation of curvilinear walkways that guide visitors through the site. These paths are thoughtfully designed to enhance the overall experience, encouraging exploration and interaction with various ecological viewpoints. They allow visitors to appreciate the diversity of the wetland while also maintaining a sense of connection to the observation tower itself.
The project exemplifies a unique design approach rooted in environmental sensitivity and functionality. By carefully choosing sustainable materials and prioritizing minimal impact construction methods, the tower reconciles human activity with the natural habitat it inhabits. This architectural design not only showcases the beauty of the local landscape but also fosters a deeper understanding of the ecology surrounding it.
For those interested in gaining a more detailed perspective of the Pape Bird Observation Tower, exploring the architectural plans, sections, designs, and ideas presented can provide valuable insights into this innovative project. The careful thought and design strategies behind this tower exemplify a harmonious relationship between architecture and nature, making it a noteworthy endeavor in the realm of landscape architecture.


