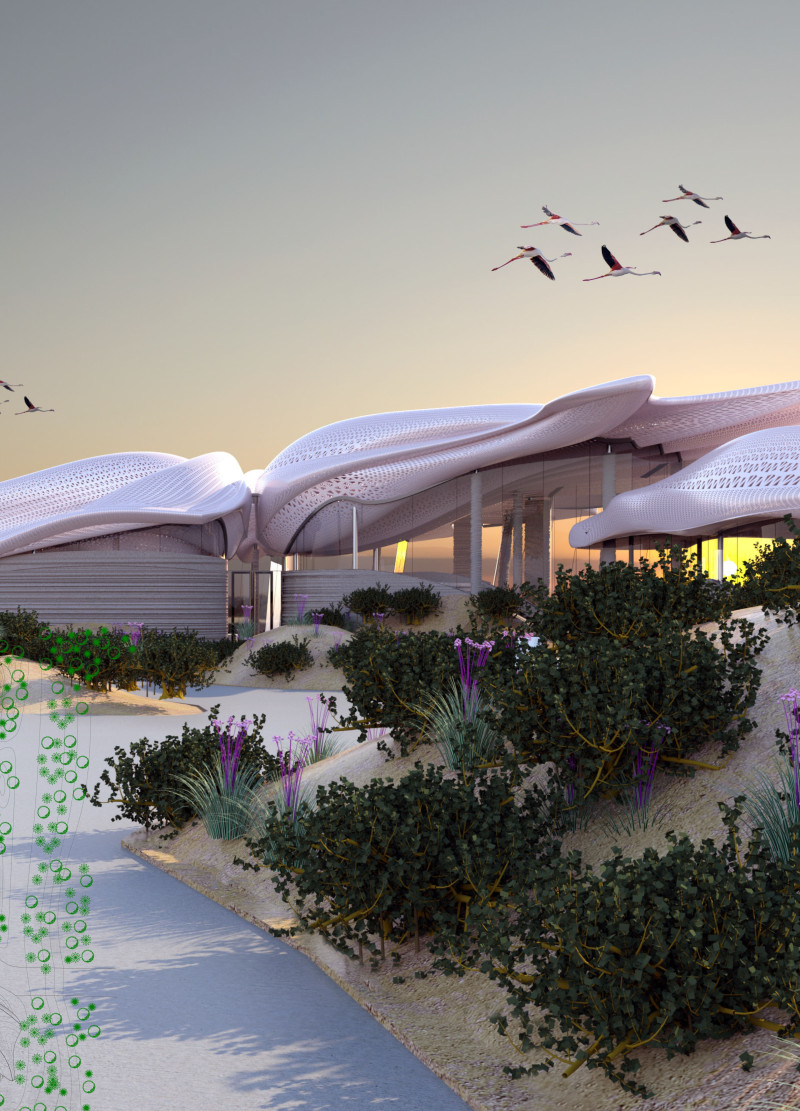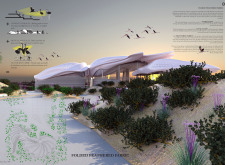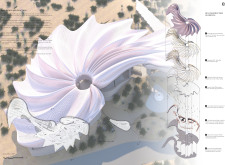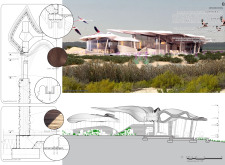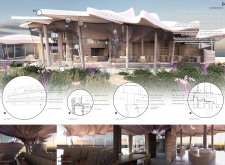5 key facts about this project
At the heart of this design lies a conceptual framework that revolves around three primary elements: Viewing Terraces, Dune-Scape Walls, and the Feathered Fabric roof structure. The Viewing Terraces are meticulously positioned to provide a variety of perspectives for visitors, enhancing their experience of the landscape while offering spaces for relaxation and socialization. This design intentionality reflects a commitment to creating environments that encourage people to engage with their surroundings.
The Dune-Scape Walls are particularly noteworthy, as they emulate the contours of natural dunes, providing both structural integrity and aesthetic appeal. These walls create defined zones while allowing for visual transparency, inviting individuals to explore the spaces created in between. Such creativity in the use of form fosters a sense of wonder and discovery, enhancing the overall user experience.
Perhaps one of the most unique features of the project is the Feathered Fabric roof. This element stands as a lightweight, elegant architectural feature designed to provide necessary shading and shelter while maintaining an airy feel. The roof's form, with its organic lines, mimics the delicate workings of nature, suggesting a dialogue between the human-made and the natural world. The use of mesh fabric in this context not only addresses practical needs but also allows for day lighting, creating an uplifting ambiance inside.
The choice of materials throughout the project further reinforces its commitment to sustainability and environmental harmony. Concrete, utilized for its strength and durability, serves as the building's backbone. Timber accents add warmth and a natural texture that complements the overall aesthetic. Expansive glass panels foster a direct connection between indoor and outdoor spaces, enhancing the visual experience for users while promoting natural ventilation.
The architectural strategies employed ensure that the project remains adaptable, allowing for varied uses and configurations within the same space. This flexibility is essential in contemporary architectural practice, where multifunctional designs can cater to diverse community needs. The incorporation of landscaped areas, along with thoughtfully designed public pathways, further enriches the user experience by encouraging interaction, not just with the building but among its visitors.
Overall, the "Folded Feathered Fabric" project exemplifies a nuanced understanding of architectural design that considers ecological impact, user experience, and aesthetic values. Each element is carefully orchestrated to create a cohesive environment that serves as a reflection of the local context while pushing forward contemporary design ideals. To fully appreciate the intricacies of this project, interested readers are encouraged to delve into the architectural plans, architectural sections, and architectural ideas presented, which clarify its sophisticated design language and innovative approach. Exploring these elements will provide deeper insights into how this project redefines interaction with both the natural landscape and the built environment.


