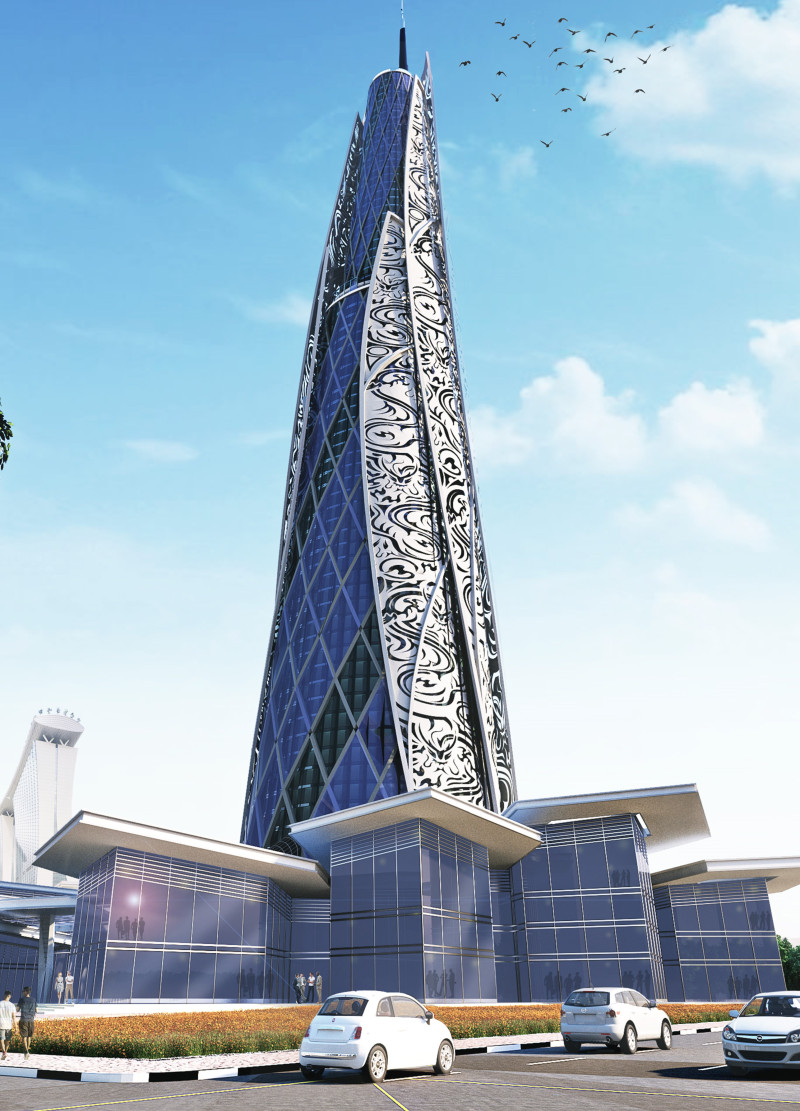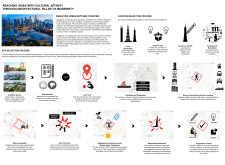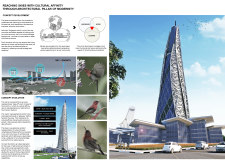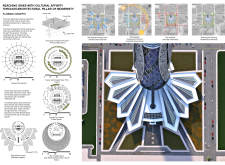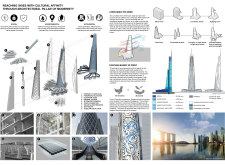5 key facts about this project
Functionally, the skyscraper is envisioned as a mixed-use development. Its diverse range of spaces accommodates offices, retail establishments, leisure areas, and cultural facilities. This multifunctionality enhances its role as a community hub, encouraging interaction among residents and visitors alike. Thoughtfully designed open areas and accessible social spaces are integrated into the project, promoting a welcoming atmosphere and facilitating a sense of belonging.
The architectural design features a sleek, tapering silhouette that minimizes wind resistance, demonstrating a thoughtful approach to structural integrity. The choice of materials plays a crucial role in the building’s functionality and aesthetic appeal. Precast concrete slabs provide strength and durability, while solar glass windows increase energy efficiency, allowing natural light to permeate the interior. The incorporation of 3D-printed screens, designed from feather-like materials, not only adds to the visual narrative but also serves practical purposes such as sun shading and wind protection. Glass facades further enhance the connection between the interior and the vibrant urban environment, allowing the structure to reflect and interact with its surroundings.
A key element of the project is its site selection. Strategically located near major transport links, the skyscraper benefits from high accessibility, enhancing its appeal to both private and public users. The design takes full advantage of the surrounding views of Marina Bay and the broader urban landscape, ensuring that the building remains visually prominent. Moreover, it accommodates future adaptability, with flexible floor plans allowing for a dynamic range of uses that can evolve over time.
Unique design approaches are evident in the integration of sustainability principles within the project. The selection of renewable materials and the strategic use of green roofs contribute to the energy efficiency of the building, reducing its overall environmental impact. The project reflects a commitment to modern sustainable practices while still addressing economic viability through streamlined operational costs. It actively enhances community life and promotes well-being by providing an array of accessible amenities.
The overall outcome of this architectural endeavor is a structure that harmonizes innovative design with practical functionality, capturing the essence of Singapore’s cultural identity while addressing the needs of its urban population. It presents itself not simply as a skyscraper but as an architectural statement that invites engagement, reflection, and interaction among individuals who occupy its spaces.
For those seeking a deeper understanding of this project, additional architectural plans, sections, and design ideas are available for exploration, offering an opportunity to appreciate the thoughtfulness of the architecture and the comprehensive strategies employed throughout the development process. Engaging with these elements will provide valuable insights into how this project balances aesthetic ambition with practical urban living.


