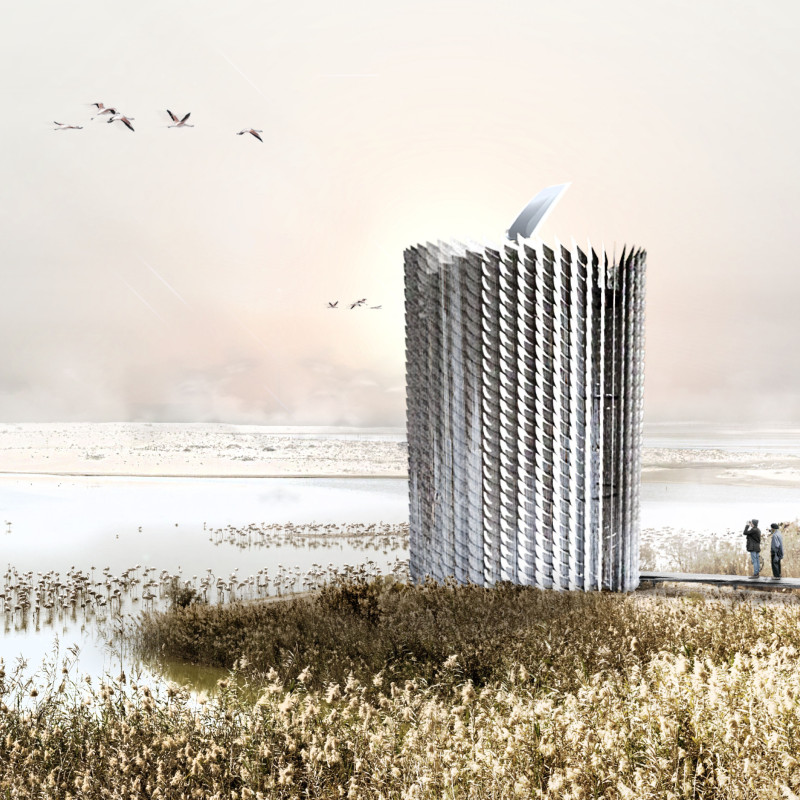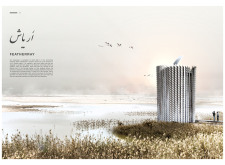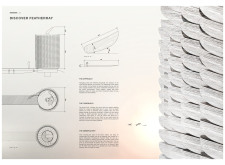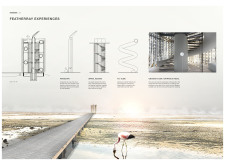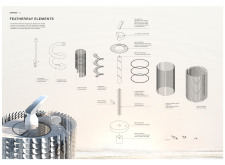5 key facts about this project
The primary function of this project is to provide a dedicated space for observation, supporting activities such as birdwatching and nature appreciation. The architectural design leverages a lightweight, cylindrical form that evokes natural elements, with careful consideration given to material selection and spatial organization.
The overall organization of Featherray centers around a cylindrical structure elevated above the surrounding terrain, ensuring unobstructed views. The horizontal and vertical circulation is designed to facilitate ease of movement, allowing visitors to ascend via spiral stairs or descend through a fun slide, catering to diverse user needs.
The observatory's facade features a cladding system composed of grey larch wood that mimics the textures of feathers, providing both structural support and aesthetic appeal. The use of large curved glass panels further enhances visibility while allowing natural light to flood the interior spaces. This combination of materials not only aligns the structure with its ecological context but also fosters a connection between the visitor and the external environment.
Distinctive design elements set Featherray apart from similar projects. The incorporation of a periscope viewing port provides an innovative feature that allows ground-level users to experience panoramic views without utilizing the main observation area. This approach emphasizes inclusivity and broadens the scope of engagement, appealing to both children and adults alike.
Additionally, the integration of a hidden pivot door creates a smooth transition from the exterior environment to the interior, reinforcing the connection with nature. Careful attention to scale and proportions throughout the design ensures a harmonious relationship with the surrounding landscape, minimizing visual intrusion while maximizing visitor experience.
The project encourages exploration and interaction with the wetlands through its emphasis on user-centric design. Architectural plans and sections detail the spatial relationships and structural integrity, providing deeper insights into the design intent.
For those interested in understanding the architectural design of Featherray further, it is recommended to explore the architectural plans, sections, and detailed designs presented. This approach will reveal the comprehensive thought process behind the project and its unique architectural ideas.


